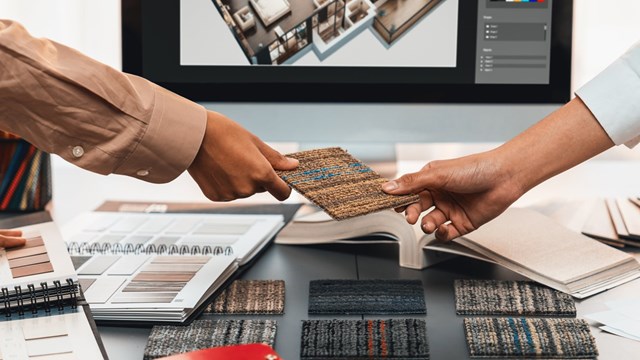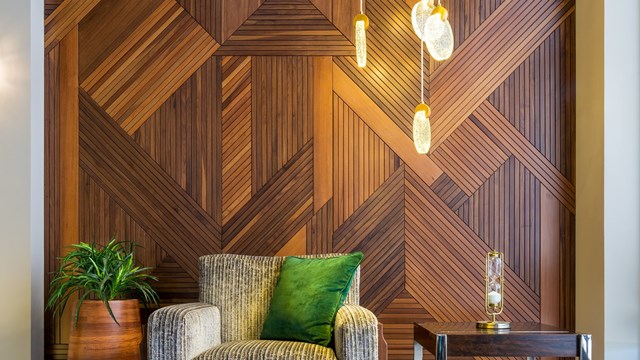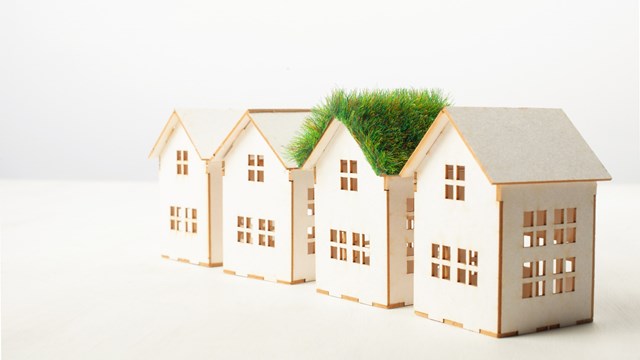
Like a firm handshake or solid eye contact, certain things can turn first impressions into good impressions. For a building, the look of a lobby can make or break its reputation, both among residents and visitors. To catch an approving eye, nothing works better than welcoming, elegant common areas. Realizing this, the board of London Terrace, a 700-plus unit co-op occupying four towers along the corners of West 23rd and 24th Streets and Ninth and Tenth Avenues in Manhattan, decided to renovate the four lobbies and common areas.
After nearly 70 years, the London Terrace lobbies and common areas were ready for some cosmetic adjustments. "The lobbies had had a lot of patchwork renovations over the years," says board president Nancy Frawley. Previous repairs, though fulfilling their purpose at the time, had depleted the charm and elegance of the original 1920s lobbies.
Aside from the necessary adjustments needed to repair water damage and other degeneration that had taken place over the years, the board wanted to create a semi-uniform look among the four lobbies. "We really wanted to pull the lobbies together to make it look like one co-op rather than something that was just put together, "says Frawley. "We wanted a design that when you walked in, you knew it was London Terrace."
Getting Started
It was a board member’s chance meeting with Marilyn Sygrove, president and owner of Manhattan interior design firm Sygrove Associates, at a Cooperator event that led Sygrove to bid on the job. Her 13 years experience specializing in co-op and condo common areas paid off and she began work on the two-year project in 1997. Says Sygrove, "My goal as a designer is two-fold: to improve quality of life for the residents who live there, so that they have a nice place to come home to, and to increase the market value of the property by creating a tasteful, well-executed, thoughtful design and renovation."
Working from a wish list provided by board members, as well as her own evaluation of aesthetic and material necessities, Sygrove provided three design ideas, encompassing floor plan layouts, materials, color schemes and furniture styles. Together, with suggestions from the board and residents, Sygrove created four unique lobby designs which shared enough similarities to give them the "London Terrace look" that Frawley and the other board members hoped for, but which still were different enough to make each building individual.
The fact that no two lobbies are identical was a challenge in terms of the flow of traffic, choosing furniture and furnishings, and painting the ceilings. Says Sygrove, "They were not cookie-cutter buildings by any means–we tried to keep a general theme." While today the lobbies at 405 and 465 West 23rd Street and 410 and 470 West 24th Street are not uniform in structure, they are all created from the same design scheme. They convey the same feeling.
Correcting Damage
One of the first things tackled were areas where there was physical damage to the buildings that needed repairs, such as ornate plaster ceiling tiles which had sustained water damage over the years. Space problems inherent in prewar doorman stations also had to be solved. Sygrove and her crew designed and built new console units with marble tops that could handle the video monitors necessary for high-tech security systems. And because it is increasingly necessary for doormen to hold numbers of packages for residents until they came home, armoires were placed in the lobbies to hold the packages. Space issues were not the only consideration for placing the armoires. Although UPS packages might sound insignificant, safety concerns were involved. When you lose the doorman because he has to retrieve a package from some other part of the building, you lose your first line of defense. The new doormen stations address these concerns.
Sygrove was intent, too, on eliminating all evidence of the patch-work repairs that plague so many older buildings. The lobbies’ marble walls posed one of the largest problems. "The existing marble walls were in pretty bad shape," she says. A faux marble finish had been added to some lobbies to block old door passages. Several years later, when the real marble was washed, the faux marble appeared yellow. It had been selected originally to match the color of the dirty marble, not the pristine version underneath.
"There was great discussion about keeping the marble, harvesting marble from one lobby...for patching. There was a great deal of discussion and research done into trying to save the marble," Sygrove says. In the end, though, all of the lobbies, save for the 465 building, whose residents opted to work with the original marble, had new replacement stone installed.
Looking Up...
The lobbies’ ornate, decorative plaster ceilings posed another problem. Three out of the four ceilings featured highly decorative work; the 410 lobby, however, had a dropped ceiling covering a plaster one which had sustained severe water damage. A faux ceiling had to be created as to not look out of place in comparison to the others. "We created a plaster-looking ornate ceiling that was accessible for the piping above," Sygrove explains. "We used a suspended ceiling on a grid and then did decorative detailing on top of the grid. We created a coffered ceiling which was very much in keeping with the other buildings. You would not know it’s a new ceiling."
As important as materials such as marble and plaster are to the look of a lobby, paint is just as vital, if not more so. Each lobby’s color scheme is in keeping with the creamy beige color of the Botticino marble. Selecting the right color for the lobbies would enable them to feature the beauty of the stone. One of the deeper, richer colors of the stone was selected to place an emphasis on the marble.
For the picture molding above the marble and the space that wrapped up to the ceiling, as well as the delicate rosettes, beaded plaster patterns, crown moldings and insets, various shades of beige and touches of gold cover the peach and orange shades that had been added over the years.
Finishing Touches
For the furniture which holds waiting visitors and guests alike, Sygrove drew on the rich treasure featured in each lobby’s entrance vestibule: colorful, tile ceiling mosaics. "Some are in green, some in blue, some in earth tones," Sygrove describes. "We looked at them overall and when we selected upholstery fabric for the [lobby] benches or chairs, we picked up those colors."
In addition, two sets of doors were given a new look: the elevator and the entrance doors. The faux marble material covering the elevator doors was removed, then it was replaced it with an etched motif inspired by the ceiling designs. For the entrance doors, replicas were made of the other entrance doors that were made of wood. Some of the 1960s-looking doors were replaced by period-style doors.
To decorate the walls, Frawley pushed to have the building’s fantastic collection of antique photos displayed. The vintage images depict an era when milk was delivered in horse-drawn carts, London Terrace doormen dressed as English bobbies, and uniformed men sorted the daily mail.
The End Result
The historic images reinforced the classic feeling of London Terraces. "There is a consistency," Sygrove says. "There is a welcoming. There is a respect for the period of the building, and a quality." Frawley agrees. "I think it’s great—–the marble especially. Not only was the stone itself clean, but the contractor [Bristol Construction] did a great job putting it in. It looks like it belongs there. Everything just looks very clean and natural."






Leave a Comment