To the untrained eye, renovating a lobby might appear to be a relatively straightforward project. It’s not a huge amount of space, there’s usually no plumbing to contend with, and it serves a fairly narrow purpose: to provide passage from the outside to the interior pleasantly and efficiently.
Certainly a lounge space with couches, artwork, and fresh flower arrangements involves more design decisions than a modest vestibule with a bank of mailboxes, but every lobby project, regardless of budget, requires a lot of thought, consideration, and know-how.
Who Does What
While it might appear that the successful execution of a lobby renovation lies with an interior designer, that’s only half right, says Marilyn Sygrove, principal of NYC-based Sygrove Associates Design Group. “When we take on a project, we take the aesthetic lead on the project from concept to creation. This means we work closely with our clients to finalize a design and prepare a set of bid documents which includes plans and specifications. If the project is more than cosmetics, requiring filing with the Department of Buildings (DOB), boards will need to engage licensed code consultants, such as a licensed architect or engineer to provide those required drawings and bring everything up to code.”
If your lobby project is something entirely cosmetic, like fresh paint and new furniture to rejuvenate a tired look, an interior designer may be enough. But the latter type of work Sygrove mentions above usually transcends that. Once you get into more complicated components like moving a wall, creating a new concierge station, or resigning mailbox or package rooms, local requirements and regulations bring the job to another level. Plans must be filed and licenses provided to avoid liability and stay on the right side of city codes.
The approach to a lobby renovation should be no different than from any other major capital project. The first step is bids. “We will bid the project out with three or more general contractors,” explains Sygrove. “The [chosen contractor] will coordinate with us and schedule their work with the building. We visit the site to check on their work and answer their questions during the course of the project. We conduct weekly project meetings, generate meeting notes from that meeting, and distribute them to the attendees. The selected contractor will need to seal the drawings to be filed and either file them with the Department of Buildings or have an expeditor do the filings.” Contractors must be licensed in New York City.
Layers of Responsibility
Once the scope of the project has been established, the building’s manager will typically consult the list of preferred professionals (such as architects and engineers) to provide proposals for the work required. That’s where the bidding process begins. While most boards prefer to hire vendors recommended by their management - or at least to receive their bids - they may also be open to suggestions from their interior designer, or may even in some cases undertake to find a vendor independent of both management and designer. No matter how they go about it, Sygrove recommends that boards always choose contractors with a proven and verifiable track record.
From there, management’s task is presenting proposals to the board for approval, and managing the flow of payments to all entities: the contractor, architect, engineer, designer, etc. along with payments required for the furniture and furnishings and all “soft” goods that are to be installed by the contractors.
The Designer’s Role
“It’s best to have the design firm take the helm of the ship,” says Sygrove, “as we have the complete vision for the entire project, and how it is to perform and appear. Though everything is documented, no one is as intimately familiar with the project design as the designer. It makes no sense to have the property manager or the contractor take the lead, since they would need the designer to make decisions in the field due to site conditions. Also, we negotiate the best contractor pricing, and we pass along all of our designer trade discounts on products directly to our clients. This, coupled with our comprehensive understanding of the project, adds value and cuts down on time needed to get the project done once it starts at the site.”
When Sygrove talks about the “complete vision” a designer has of a project, it’s important to understand just how many details - both small and large - that encompasses. The overall aesthetics, the style and arrangement of the furniture, art objects and other furnishings, the color scheme, the finishes, both the functional and decorative lighting, decorative wall, ceiling and floor finishes, floor coverings, placement and look of the door person's station and package room, exterior door styles, awnings, signage style and materials - it all begins with the designer, and then disseminated to the contractors, whose work makes the vision a reality.
The upshot is, if your lobby needs more than just a fresh coat of paint or updated wall art, it’s best to approach the project like you would any other major project. Identify your goals and desires, gather your team of professionals, and hire the best contractors your community can afford to make sure the job is done right.



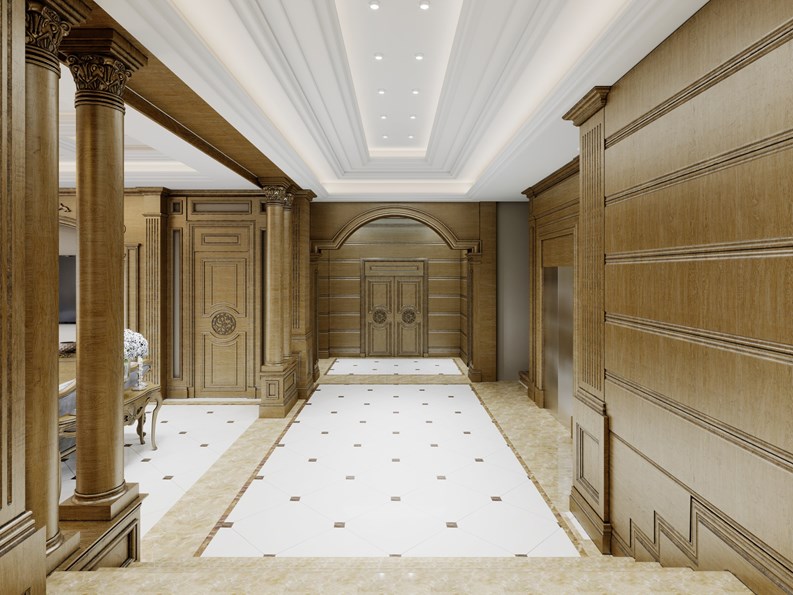

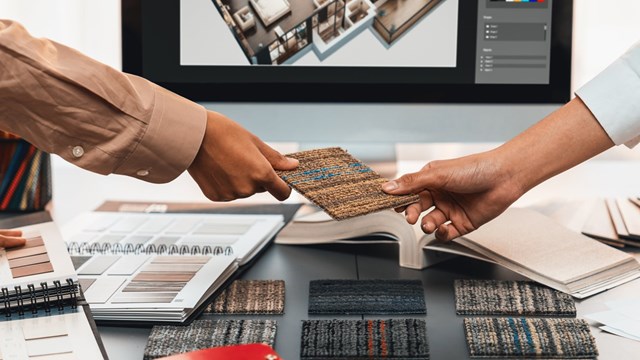
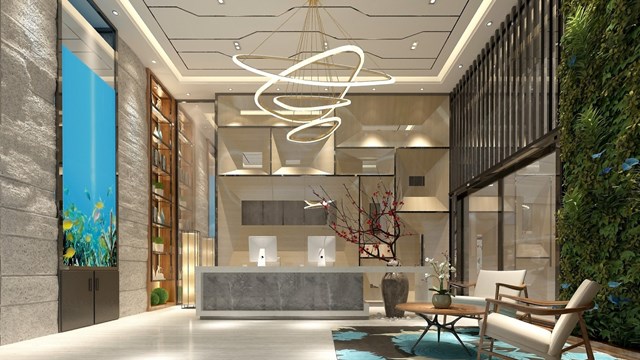
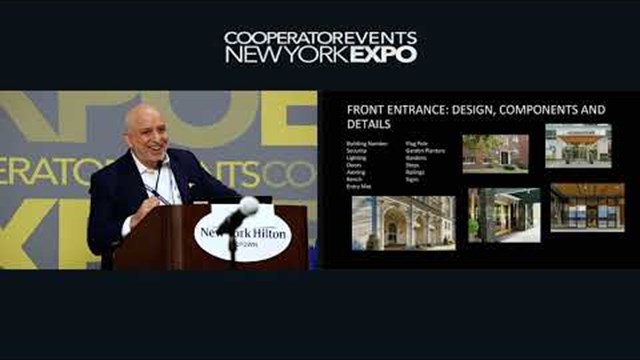
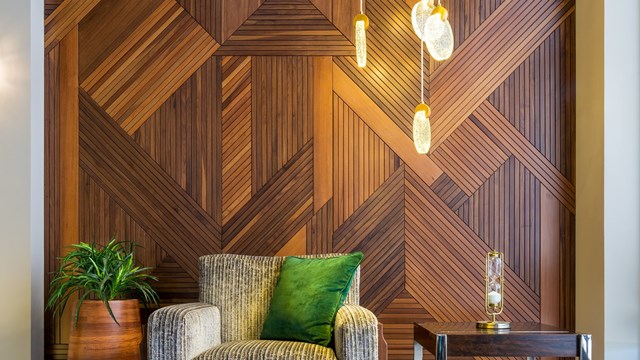
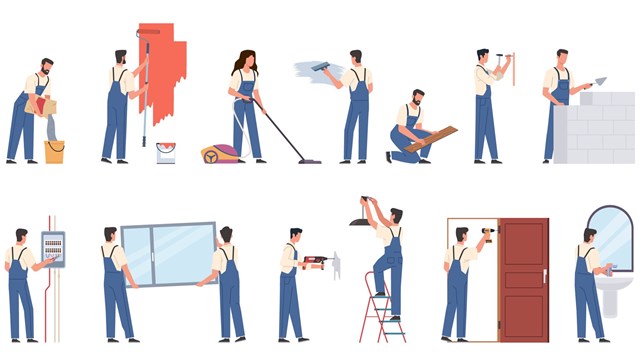
Comments
Leave a Comment