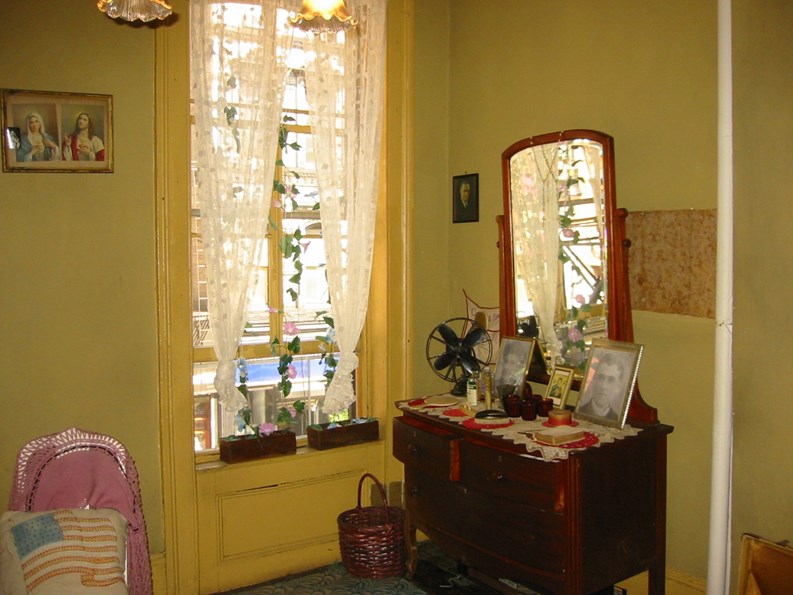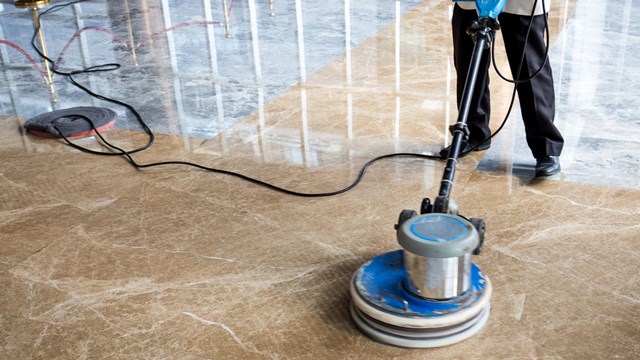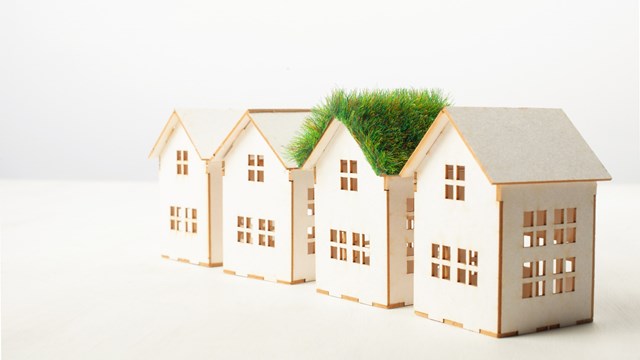When you close your eyes and imagine 'New York City,' what do you see? There are a million different 'versions' of the city to influence your imagination. There is the city you live, work and play in—the bills, your commute, and your favorite place to get a sandwich.
There is the romantic, stylized version presented to us in movies and television shows—Carrie Bradshaw walking down Park Avenue in her Manolos. There are the gritty, dark streets that are less familiar, like 10th and Avenue C where you think you lost your favorite pair of earrings. What we think of when we imagine New York City is different for all of us, shaped by our experiences, our memories and our point of view. But one universal experience that all urbanites share is the necessity of place to rest our head. Whether your zip code is 10004 or 10128, whether you are just getting by and live in a fifth floor walk-up or you have a doorman who knows your name and you take an elevator straight to the top, we all live here. We are inhabitants of a city with a wide variety of residential experiences histories—and the actual, physical living spaces we inhabit have their histories too.
The New York City apartment has changed, evolving every decade to fit the fluctuating market and occupants, but always existing as a metropolitan symbol and a foundation of the urban experience.
In the 1800s, single family row houses were common but with the city’s population ever growing, and surging further after the Civil War, later in the century the city had to expand up and out, turning row houses into multiple family units. Though developers hoped to create an apartment building for multiple tenants that appealed to both the affluent citizens as well as the working class, the wealthy were resistant to abandon their private luxury for shared space of any kind, especially when they saw that most apartment buildings were poorly constructed, overcrowded and lacking in style. These were also known rather unflatteringly as a “tenement.”
Andrew Berman, executive director of the Greenwich Village Society for Historical Preservation, recounts, “Depending on how you define it, the first apartment buildings were the tenements constructed in Lower Manhattan in the 1830’s. On the outside they looked not unlike the single-family row houses built around the same time, but were simpler in their exterior and interior designs, and of course divided up into multiple, much smaller units (single family houses were sometimes converted to rooming houses, or less well-off homeowners sometimes too in boarders to make ends meet). These apartments were often one, two, or three rooms at most, and were occupied by the city’s poor.”
Because developers sought to cut costs and had no laws or regulations on how they could build, most of these apartments did not have running water or electricity. As Simeon Bankoff, executive director at the Historic Districts Council, succinctly says, “They were not pleasant.”
“Tenements were always crowded, and in some cases only became more so over time,” explains Berman. “One to three room apartments could have multiple families and generations, with several people sleeping in one room, and in shifts. Sometimes the tiny rear of these building had back houses built upon them, further adding to the crowding.”
With cramped quarters, inadequate light and ventilation—typically each unit only offered one window (or none)—and more immigrants landing in New York City, the tenement situation was unsustainable, and unsafe. A cholera epidemic in the Lower East Side killed thousands of poor residents in the mid-1800s and, as explained by the Lower East Side Tenement Museum, “by 1864 approximately 500,000 of New York’s 800,000 residents (more than 62 percent of the population) were living in 15,500 city tenements.”
Between 1820 and 1860, the population of New York City grew from 123,706 to 813, 699, with another 266,661 persons living in Brooklyn, according to “A History of Housing in New York City” by Richard Plunz. And that same time period represented the greatest influx of new immigrants—nearly four million newcomers arrived in the United States—and 10 percent of them chose to call New York City home.
Regulating Light and Air
The first regulation arrived a few years later with the New York State's Tenement House Act of 1867. The Lower East Side Tenement Museum notes that, “Among the more significant things the law required were fire escapes and at least one outhouse for every twenty inhabitants, connected to the city sewers if possible.” The Second Tenement Act of 1879 (known as the “Old Law”) required that windows face fresh light and air (they could no longer face an interior hallway).
Though this tenement legislation existed, improvements came slowly, until the book “How the Other Half Lives: Studies among the Tenements of New York,” written by Danish author and photographer Jacob Riis was published in 1890. An immigrant himself, Riis had lived in tenement housing on the Lower East Side and had risen above his lower class status to become a successful police photographer for several newspapers. Through his work, he was given a unique firsthand look at the housing struggle immigrants faced. “By shining a light upon the terrible living conditions of New York’s poorest, Jacob Riis helped spur onward the reform movement which resulted in both voluntary and compulsory changes to New York’s housing stock, with more light, air, sanitary conditions, safety measures, and basic amenities in housing for the poor,” says Berman.
“Riis’s exposes and writings led to the New York State Tenement House Act (known as the “New Law”) of 1901,” Bankoff explains. “This created courtyard buildings and guaranteed a higher level of sanitation and public safety. He was not alone in his work; there were several societies and welfare groups that also advocated for better, healthier conditions for urban dweller. This is the same impulse which led to the creation of Central and Prospect Parks.” The courtyards were designed not only for more light and open space, but also worked as an outlet for garbage removal so that building airshafts would no longer be filled with garbage and waste.
These regulations didn’t equate luxury, however. “Many tenements did not originally have bathrooms in apartments,” explains Berman. “There might have been a shared “water closet” on the floor or in the building, or an outhouse in the back. Over time, amenities like bathtubs might have been added; often in the only place they could go—in the kitchen.
“Bankoff adds that while the those original kitchen bathtubs could be found “in older areas such as Little Italy and the Lower East Side, where you had a large amount of 19th century buildings which had been converted and upgraded to the laws,” it’s unlikely that you could find a holdover today. Kitchens overall were the least developed space prior to the 1900s. As Bankoff says, “Kitchens take up rentable space—you can always eat out but you need space to sleep.”
As developments in safety and regulations advanced, so did construction. In the late 1890s, the Stuyvesant Apartments were built. The first of its kind, the Stuyvesant—located at 142 East 8th Street between Irving Place and Third Avenue—was intended for the middle class, bridging the gap between the poor and the rich, and paving the way for other apartment complexes that would solve the need for more housing to match the rising population of New York City, and the emerging middle class, while still offering upscale style and comfort. The Stuyvesant was the first “apartment” or “French flat.”
Growth of the Middle Class
“The middle class French Flats built from the late 19th century onward generally remained home to middle or upper-class New Yorkers,” explains Berman, “though there were some exceptions where a neighborhood transformed dramatically from upper or middle class to poor, and an apartment building might have changed as well and been subdivided.”
Once the invention of the “apartment” bridged the gap between tenement and townhouse, New York City residential development was off to the races, expanding rapidly. Bankoff breaks down the growth by noting that from 1901 to 1939, a “great age of apartment building happened.”
This period introduced a unique variety of architectural design and layout, with Manhattan as the borough on the forefront of expansion and style. “Manhattan developed multiple dwelling units much earlier than the other boroughs and consequently has an older apartment building stock,” explains Bankoff. “The rest of the other borough (development) was, by and large, low-rise and follows with the development of transportation, with higher density developing along transit lines. The Queensborough Corporation built both housing and railroads, which is pretty typical in American development.”
“Certainly there is an ultra-high-end luxury apartment market that exists in Manhattan that really does not exist in the other boroughs,” says Berman. “There are, however, also probably still more unrenovated tenements and Single Room Occupancy structures in Manhattan than in any other borough; some in fact have few or none.”
New York City has always been a city of reinvention and evolution, influenced by population, cultural and economic progress. As time marched (and marches) on, alongside that growth the price of living in New York City has swelled. A tenement apartment, according to the Tenement Museum, probably rented for about $8 to $15 a month in the 1870s. That may sound inexpensive, but you must remember that the unskilled laborers of the day only earned about $1.75 for an entire ten-hour day, thus making rent an expensive proposition for the newcomers.
So from less than $40 a month in the early 1900s to crossing over the $200 mark in the 1960s, the largest jump in price came in the 1980s, when rent prices surged over the $1,000 mark due to the volume of rental to cooperative conversations. Today it costs a pretty penny to be able to honestly say “I live in New York City, where average rents cost well over $3,000, regardless of venue.
As Jonathan Miller, president and CEO of Miller Samuel Inc., a real estate appraisal and consulting firm eloquently wrote about the New York City rental market for Douglas Elliman, saying, “While researching the last 100 years of New York City residential real estate I came to appreciate the one constant in the ebb and flow of housing. It is a market that has continually adapted to significant economic, political and social change. History showed us that the New York City housing market reacts to this change as an opportunity to reinvent itself resulting in more growth.”
The next time you place your head on your pillow and close your eyes, perhaps instead of stressing out about the looming rent check or how to figure out how to squeeze one more roommate into your two-bedroom, you’ll think about the history that came before you. The immigrants too dreamed of the promise of the city and their struggle to find a safe and clean place to call home. Decades of change and evolution resulted in developing the state-of-the-art luxury buildings and apartments today that not only define the skyline of New York but provide a safe and comfortable home for the 8.5 million people living in this great metropolis.
Rebecca Fons is a freelance writer and a contributor to The Cooperator.







Comments
Leave a Comment