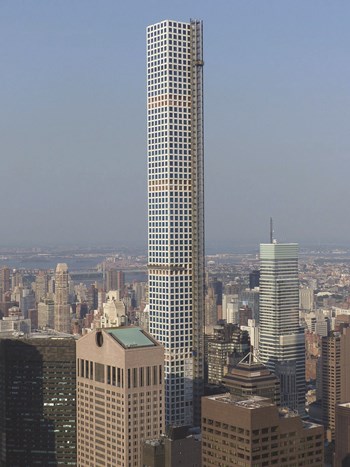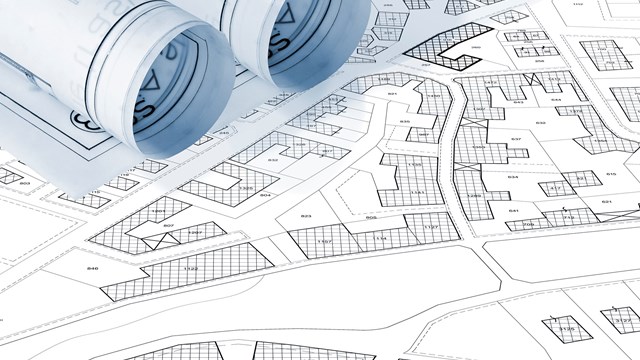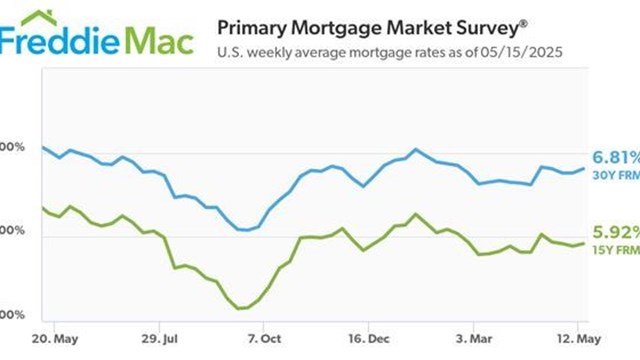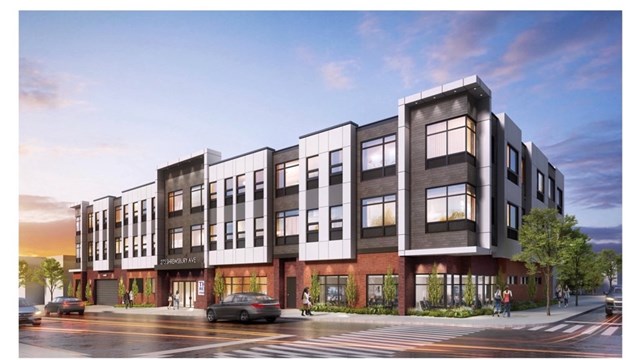
The current political landscape may resemble a jungle (or the dark side of the moon), but one thing’s for sure: the unrest and uncertainty on that front hasn’t slowed the brisk pace—or sky-high price tags—of New York City residential development. While the recent recession slowed new construction to a crawl, 2015-16 is a very different story.
Scores of cranes, welders, and work crews have been back at work for the last couple of years, rushing to supply the seemingly ceaseless demand for new units and to beat the expiry of the 421-a tax abatement, which granted developers a break on taxes in return for allocating a certain percentage of their new units for (by New York City standards, at least) affordable housing.
According to the Wall Street Journal, in the first six months of 2015, developers got clearance from the city to build just over 42,000 new units of housing. According to the New York City Rent Guidelines Board’s annual report, that’s up sharply from 2014, which saw a total of 20,483 new units permitted by the city.
A Numbers Game
According to Halstead Properties’ annual report, Q4 of 2015 saw a 75% jump in the number of closings in new buildings compared to the fourth quarter of 2014, with the latest apartments selling for an average of $3,118,536; 8% less than the year prior. (This decline was due to some notable closings in 2014, including a record-setting $100 million sale at One57, the 90-story ‘Billionaire Building’ at 157 West 57th St. in Manhattan.) The median price was $1,987,500— 17% higher than a 2014. For a more detailed, borough-by-borough recap, plus industry pros’ forecasts for 2016, check out the Market Forecast article elsewhere in this edition of The Cooperator.
A total of about 13,000 new condo apartments will be built through the end of 2016, most of which will be priced at least $3,000 per square foot, according to Jonathan Miller, president and CEO of real estate appraisal firm Miller Samuel.
“To me, the question that will determine the success of these projects now is how long it will take for buyers to absorb all of these high-priced apartments,” Miller told Crain’s New York Business. “Billionaires’ Row is really a whole new market, it’s not an extension of anything we’ve ever had before.”
Billionaire’s Row is the name given to the corridor along Central Park from around 53rd to 57th Streets, where several super-tall luxury skyscrapers have topped out or are under construction. These include: Extell Development’s One57 at 157 West 57th Street; JDS Development Group’s 111 West 57th Street; Extell Development’s Central Park Tower at 225 West 57th Street; Macklowe Properties/CIM Group’s 432 Park Avenue; and Vornado Realty Trust’s 220 Central Park South.
What’s New: Downtown,
Flatiron and Chelsea
A number of new buildings—many of them designed by celebrated, high-profile architects and firms, and nearly all of them featuring a dizzying array of high-end amenities—are slated for groundbreaking and/or occupancy in 2016 and beyond:
56 Leonard: Designed from the ground up and the walls in by Pritzker Prize-winning architects Herzog & de Meuron, this 60-story condo in Tribeca will house 145 units, each with private outdoor space and panoramic views of the city. The building will feature 17,000 square feet of amenities, including a 75-foot lap pool with a sundeck, gym, screening room, library lounge, private dining room, and playroom, and an original sculptural work by famed artist Anish Kapoor will grace the lobby.
70 Vestry: Designed by legendary Robert A. M. Stern Architects with interiors by AD100 designer Daniel Romualdez, this 46-unit development will rise 14 stories within shouting distance of the Hudson River and feature over 12,000 square feet of amenities. Condo units will range from approximately 1,900 to over 7,000 square feet and include two- to five- bedroom layouts. Many will feature libraries, family rooms and studies, and a number of residences also include fireplaces and generous setback terraces with Hudson River views.
Thirty Park Place - Four Seasons Private Residences: Slated for occupancy this spring, this development—also by Robert A.M. Stern Architects—will be serviced by the legendary Four Seasons hotel group, and at 82 stories (and 926 feet) high, is on track to be the tallest residential tower to grace the downtown skyline. Wrap-around, floor-to-ceiling windows will provide 360-degree views of the city, including Midtown Manhattan, the Hudson and East Rivers, and the New York Harbor and Statue of Liberty. The building will house 157 residences above a Four Seasons Hotel designed by Yabu Pushelberg, giving residents access to both the private residence and hotel suite of services. The hotel amenities will include a restaurant, lobby lounge and bar, spa, fitness center and pool, attended parking garage, ballroom and banquet facilities, while the residential amenities will include concierge services, a conservatory and lounge with outdoor loggias, screening room, children’s playroom, fitness center with yoga room, and private dining room.
XOCO 325: The cast-aluminum façade, which includes vertical gardens over a glass curtain wall, of this new 10-story, 21-unit condo in Soho is a modern take on the neighborhood’s celebrated cast-iron loft buildings. Amenities include a 24/7 concierge / doorman, fitness studio with a wall of windows overlooking a private garden, private storage and private bicycle storage. Prices range from $2,625,000 for a 1bd/1.5-bath unit to $7,650,000 for a 4-bed/3.5-bath unit.
55 West 17th Street: Inspired by the architecture of the Ladies Mile Historic District, this new project slated for occupancy this winter fuses classic details with modern functionality. Designed by Morris Adjmi Architects, the building seeks to blend seamlessly with the historic context of the surrounding Flatiron neighborhood. Amenities in the 53-unit condo will include a fitness center, a children’s playroom, bicycle storage, a screening room with wet bar, a residents’ lounge with billiards table and catering kitchen, and a landscaped terrace with a grilling area. Parking and storage are available for purchase. Units will range from one- to four- bedrooms.
45 East 22nd Street: Also expected for occupancy in 2017, this 65-story, 83-unit tower will soar 777 feet over Madison Square Park. Designed by world-renowned architectural firm Kohn Pedersen Fox Associates with interiors by Martin Brudnizki Design Studio, floor-to-ceiling windows will open onto a dramatic cityscape that includes the Empire State Building, Chrysler Building, the clock tower at 1 Madison Avenue, World Trade Center, the Hudson and East Rivers, and Madison Square and Gramercy Parks. Five floors of amenities will include a fitness center with boxing and private training suite, a golf simulator, basketball court, children's playroom, library, billiards, cards room, terrace with outdoor grill, and two spacious entertaining spaces, including the Upper Club on the 55th floor.
39 West 23rd Street: Anbau Enterprises has filed plans to build a two-pronged residential building at the site, designed by COOKFOX Architects with the south tower rising 24 stories and the north tower rising 10.The two towers will span about 118,000 square feet, and containing 48 condominium units. The north tower will hold one apartment and one duplex with a private terraces on its second floor. A single unit will be on the third floor, two on each of the fourth through seventh floors, and one on the eighth, ninth and 10th floors.The south tower will have two units on each of the second through 17th floors. There will be a single unit on the 18th and 24th floors with a private terrace, and one on each of the 19th through 23rd floors. Amenities will include lounges, a playroom, gym and terraces.
400 Park Avenue South: Designed by Pritzker Prize winning architect Christian de Portzamparc and consisting of 81 fashionable condominiums, 400 Park Avenue South towers over the corner of Park Avenue and 28th Street. Luxury amenities abound, including a 27th-floor sky lounge with spectacular views of Manhattan, an indoor residents' lounge with seating areas and catering kitchen, virtual golf, an indoor lap pool with sauna and steam room, state-of-the-art fitness center, screening room, and children’s play room.
520 West 28th Street: Pritzker Prize-winning architect Zaha Hadid designed these 39 two- to five-bedroom residences located directly on the High Line in the heart of the West Chelsea arts and cultural district. The boutique condo’s organic curves and distinctive chevron façade contain a common garden area, gym, pool, and garage, with units ranging in price from $4,895,000 to $25 million.
Hudson Yards: The first two of several residential projects slated for the massive, long-awaited Hudson Yards development project on the west side of Manhattan between 30th and 34th Streets won’t be available for a couple of years, but buzz is growing about 15 and 35 Hudson Yards. 15 Hudson Yards sits adjacent to the High Line park on 30th Street between 10th and 11th Avenues, and will be designed by Diller Scofidio + Refro and David Rockwell in collaboration with Ismael Leyva Architects. At over 900 feet and 70 stories, it will be one of the tallest residential towers in the city, and residents of its nearly 400 units will have access to a broad array of luxury amenities, including a flagship Equinox gym, spa, and entertainment venues. 35 Hudson Yards is designed by David Childs/SOM, and will feature a 200-room Equinox-branded hotel in addition to several hundred condo units, soaring 1,000 feet and 70 stories above 33rd Street between 10th and 11th Avenues.
Midtown Manhattan
The Bryant: This 32-story project on 40th Street is slated to occupy the last developable parcel facing directly onto Bryant Park. Designed by celebrated architect David Chipperfield, the building will feature 230 boutique hotel rooms on the first 14 floors, and 57 residential condo units on the floors above. The sixth floor will house the Club Living Room Lounge, a double-height space with fireplace, conference and dining rooms, full bar, and adjacent terrace overlooking Bryant Park itself. A la carte conveniences available to residents will include housekeeping, dry-cleaning/laundry, in-residence dining and catering, porter service, and priority access to the hotel’s restaurant. Prices range from $2 million for a one-bedroom to $10 million for penthouse units.
432 Park Avenue: Located on Park Avenue between 56th and 57th Streets, the 96-story, 1,396-foot tower designed by Rafael Viñoly, topped out in December 2015, and stands as the tallest residential building in the western hemisphere. Units feature 12'6" ceiling heights, expansive 10'x10' windows, and private elevator landings. Master bedroom suites include windowed bathrooms with marble floors and walls, custom carved solid marble vanities, freestanding soaking tubs, heated floors, and adjoining dressing rooms. 30,000 square feet of amenities include a private restaurant as well as an outdoor garden for dining and events. Average apartment price is a cool $21 million dollars, and it dueled with neighboring One57 condominium, to record the city’s highest sales price and break the $100 million mark.
111 West 57th Street: Positioned between 6th and 7th Avenues, and 57th and 58th Streets, 111 is centered on Central Park and incorporates the original landmarked Steinway building into a reimagined modern new tower by SHoP Architects and Studio Sofield. The 1,438-foot, 82-story terra cotta, bronze, and glass façade will house 60 full-floor and duplex condominiums with views of Central Park and Downtown Manhattan.
One West End: This new residential tower is designed by Pelli Clarke Pelli and slated for occupancy in 2017. The 42-story building will be the first condominium project to come to market in Christian de Portzamparc’s Riverside Center, and commands a full city block between 59th and 60th Streets at West End Avenue. The project will contain 246 one- to four-bedroom homes and several one-of-a-kind residences, including two penthouses.Resort-inspired amenities include a 75-foot swimming pool within a double-height cantilevered atrium, a private fitness center and spa, and a 12,000 square-foot terrace featuring cabanas, substantial green space and areas for grilling and outdoor entertaining. Other unique amenities include a communal living room with gas-burning fireplace, media and billiard room, children’s playroom overlooking the garden terrace, demonstration kitchen and dining suite, game room, and on-site parking.
Citizen360: Located at 360 East 89th Street, this project will rise 34 stories and offer 84 one- to four-bedroom residences behind an artful, woven facade designed by SHoP Architects and committed to the sensible application of sustainable building practices. The lobby will house a garden wall and water feature, and two stories of tranquil, aboveground amenities will include a fitness center with yoga and training studios, lounge, and spa, a residents’ lounge with catering kitchen, a screening room, a multi-media room, a children’s playroom, an art studio, and a music room. Services will include a 24-hour doorman and concierge and automated parking and storage units for purchase.
Brooklyn and Queens:
In Brooklyn, prices are certainly lower than in Manhattan, though still stratospheric in comparison with most other markets across the country, and new construction was perhaps slightly less brisk, though still robust. Here’s a sample of just a few of the new-and-proposed projects in Brooklyn and Queens:
Pierhouse at Brooklyn Bridge Park: This Brooklyn Heights project is the first newly constructed residences within Brooklyn’s world-class waterfront park. The environmentally conscious, townhome-style condo units feature excellent views of Manhattan and the convenience of hotel amenities, including 24-hour concierge services, multiple fitness centers, a meditation studio, residents’ lounge, kids’ playroom, a teen lounge, pet wash, cold storage, on-site valet parking, and a rooftop pool and bar operated by 1 Hotel. .
550 Vanderbilt: Designed inside and out by celebrated architect COOKFOX, this project will bring 278 condominium residences to the heart of Brooklyn in 2017. The holistic design of the building takes cues from the neighboring brownstones of Prospect Heights, while expansive windows maximize views. 550 Vanderbilt will rise 17 stories, and contain studios to four-bedroom units adjacent to Pacific Park’s 8-acres of green space.
Court Square City View Tower: This 79-story, 778,000-square-foot residential tower at 23-15 44th Drive, just north of One Court Square in Long Island City will contain 774 apartments, and approximately 20,000 square feet of retail space at the base. The project is expected to break ground in 2017, and the number of apartments per floor will vary widely as they increase in size. There will be 32 units and 24 units on the fifth and sixth floors respectively, 11 units per floor from the eighth to the 60th floor, and even fewer on the higher floors, with the 76th through 78th floors housing just three apartments apiece.
Hannah Fons is a senior editor at The Cooperator.









Leave a Comment