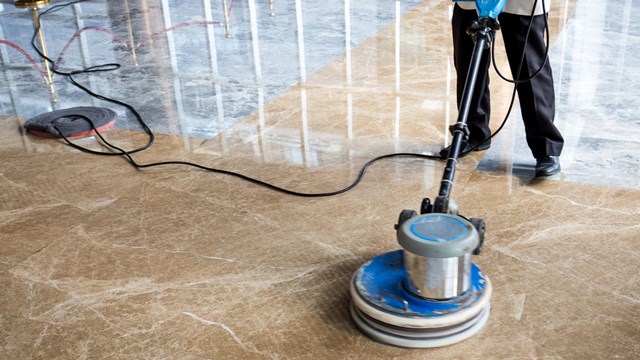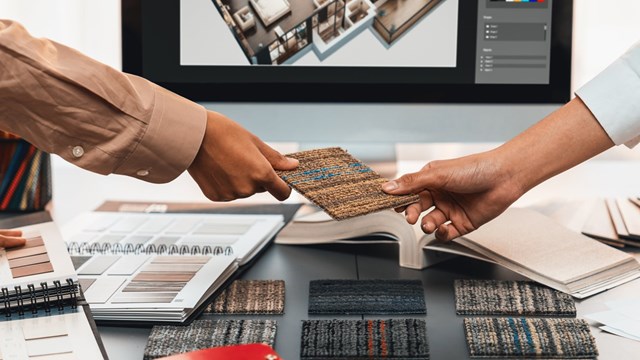
Construction began in mid August, in the midst of the sweltering heat of New York City. A miracle was taking
place at the United Nations Plaza; a miracle that was completed in 12 short weeks. Walls were being knocked down, electrical wires and plumbing pulled out, furniture designed, materials delivered, appliances installed, and the apartment decoratedall within three months. Impossible? Not really. A miracle? Yes! Just ask Terry Ford, director of the Douglas Elliman Design Division, and the Langers who threw a black-tie dinner party for 50 guests less than two months after they moved in.
The holiday party drew gasps from the guests, not just because of the mesmerizing sounds of the eight cellists or the New York Premier and Debut Orchestra, not because of the five course meal prepared by three chefs or the waiters in white gloves serving three choices of wine, and not just because the guest list included such luminaries as the Brazilian Consul General and the Chairman of the Board of the New York City Opera, but because of the unbelievable transformation. All our friends told us to cancel our party, it was too ambitious an undertaking; the apartment would never be ready, says Diana Langer, owner of the 2,500-square-foot co-op. Terry said it would be, and it was. When the guests arrived, they were in awe.
An Initial Mess
When the Langers bought their new home, it was not much to talk about. It was dark and dingy, and seemed much smaller says Langer. There were openings that needed to be closed and walls that needed to be taken down to create a light and airy atmosphere, and to allow for more design possibilities. The foyer needed to be bigger and deeper. The ceilings had to be torn down and dropped to conceal lighting and speakers. There were heavy drapes covering the picture windows and hiding the unbelievable views of the East River and the surrounding area. The first thing Langer did was pull down the drapes and let in the light. It made such a difference to be able to appreciate the view; it opened everything up. The entire apartment was gutted from floor to ceiling, and designed from scratch.
We worked on a very tight schedule, says Ford, who designed and oversaw the renovation. The board only allowed ten days of noisy work between the hours of 9 am to 12:30 pm only. We had full crews working triple shifts to do the loud work, she adds. A month after construction began, the Langers moved in and Ford started work on the master bathroom, bedroom and kitchen to accommodate them. We blocked off the work areas to eliminate dust and grime and worked around them. Ford does not suggest moving in until after construction is completed unless it's absolutely necessary. It was such a brave thing to do, she says.
A Miracle Transformation
The focus of the design scheme throughout the apartment was to bring the outside in. We wanted to open it up, lighten it up and let the outside be the background, says Ford. We zeroed-in on the outside view. Mirrors and picture windows allow the outside to be seen from all rooms, and from all angles, in some cases. The only requirements the Langers had was to use an Oriental theme throughout, except in the bedroom, and incorporate their worldly antiques in the scheme, and some of their original furniture. We also focused the design to re ffb flect the powerful personalities of its owners and to comfortably house the varied collection of Oriental art from their travels, explains Ford.
The foyer is representative of the apartment, says Ford. It has to be impressive. It was out of balance and needed to be opened up. A closet that stood between the foyer and library was taken down to open the space. The double doors, leading into the dining room, living room and den were also torn down, offering an outside view from the grand foyer through the dining room windows. This entrance was made deeper with black wood panels on the side and the floor. On the adjacent wall is another entrance to the rooms. Again the doors were eliminated to create a light, airy feel.
The floor of the foyer is designed with a creme Marfil select marble, with an absolute-black granite Russian border, angled at the corners. It gives a nice feel; it softens the lines, says Ford. It's more interesting. When the Langers had their dinner party, they had a table seating 20 guests in the foyer.
In this apartment, one room leads into another, creating a walk-through effect. To the left of the foyer is the library. A closet directly inside the room was eliminated to open the room. A hideous book shelf that stood against one wall was replaced with an elegant built-in entertainment center with book shelves. A protruding wall separating the windows, which had been covered with floral paper was recovered with a shock of color using a Chinese red high-gloss lacquer to match the surrounding walls. The adjoining marble bath and sofa bed turn the space into a guest room when needed.
Next to the library entrance is the entrance into the den. The dining room was once where the den is, far away from the kitchen. It didn't make sense keeping it so far away, says Ford. So we moved it right outside the kitchen door. The den is created with a grand piano and mirrored wall. The mirrors reflect a city view from all angles, pulling the outside in. The living and dining rooms were once separated by a protruding closet that was eventually torn down. The ceiling, once a shade of blue, is now covered with black and gold wallpaper. There aren't many walls in this room; its mostly window, so we wanted to do something interesting with the ceiling, says Ford.
The living room is designed with the sofa facing the grand piano with its back against the window. Usually you want the sofa facing the window, says Ford, but with the reflection in the mirror you can see the outside even with your back to it. The chairs facing the sofa were designed to pivot so you can face the piano when someone is playing and still have a view of the city.
The dining room is designed with the Langers original black and green marble table. Chairs were made using the colors of the table and the area rug nearby.
A doorway from the dining room leads into the elegant kitchen. The cupboards are a natural blush wood by Imperial. The floor and countertops are black granite with a mirrored backsplash. A very dramatic effect is created when the outside light reflects the black shimmering counters, says Langer. The kitchen is equipped with a Sub Zero refrigerator covered with wood to match the cabinets, a Kitchen-Aid Whisper dishwasher, a drop sink and wall microwave. The drawers roll out to reveal trash and recycling compartments. A little sitting area is created next to the window with a wrought iron table and two matching chairs. It's really very peaceful eating breakfast here, says Langer. The only thing that remains in the kitchen of the original room is an archway above the window. Everyone falls in love with the kitchen, says Langer. When we have guests over they want to hang out in there.
What was once a storage area next to the kitchen has been made into an entertainment area where drinks and food can be prepared, complete with wet bar and wine cooler. Glass-paned cupboards reveal a large collection of crystal glasses. From this space you can exit into the hallway or enter the master bedroom t ffb o your left. On one side of the master suite is a bath for Mr. Langer. A mirrored wall in the bath reflects an outside view from the windows in the bedroom. Mrs. Langer's bathroom is directly outside the bedroom on the opposite side.
Unlike the rest of the house, the bedroom is not designed with Oriental accents. Too much sameness is boring, says Ford, there should be a little tranquillity in the bedroom. Beneath the window is a sitting area that is very peaceful and comfortable. One can stay there all day admiring the view. I wanted to use the spread I got from Indonesia, says Diana Langer. The colors of this room and spread match those of the water and sky. This room is the perfect refuge.
Ford closed off one wall parallel to the windows and created a door leading from Mr. Langer's bath to the bedroom. Not only was it inconvenient to get to the bathroom, but you had to walk through the hallway and through the entertainment area next to the kitchen to get there, says Ford. The two walk-in closets were designed with shelf space, drawers and hanging bars. When you walk through the bedroom, you enter a hallway leading back to the foyer.
Getting to Know Your Taste
In order to become acquainted with the Langers' tastes, Ford went to their previous apartment to get an idea of how they live. It's so important to get to know your clients' lifestyle; whether they have children, if they entertain, and so on, says Ford, who had the Langers cut out photos from magazines to get familiar with their tastes and priorities. I think every client has creative potential, says Ford. Tap into that creative potential and the client has a better appreciation of the apartment; an emotional connection because they have contributed.
Organization, pressure and planning are the factors Ford contributes to the quick construction. We had a weekly schedule that had to be followed precisely, says Ford. If they had to stretch the schedule they did, but we figured out what went wrong. If problems arose they were solved immediately. My friends said it wouldn't happen, but Terry said it would. I trusted her and couldn't be happier, says Mrs. Langer.
Ms. Esposito is Assistant Publisher of The New York Cooperator.






Comments
Leave a Comment