Of all the shared amenities common to co-ops and condos, what’s more representative of gracious New York apartment living than the grand lobby? Think of how often movie depictions of New York life feature these rarified spaces, complete with polished marble, potted ferns, uniformed attendants, and the comings-and-goings of the glamorous residents fortunate enough to call these buildings home.
But in today’s world, where space is at a premium and the COVID pandemic has altered how we look at just about everything, the question of whether an ultra-luxe lobby is still a sought-after amenity or an artifact of another time is worth exploring.
Avoiding the 'Hotel Feel'
One of the realities of having a comfortable, elegant, well-appointed lobby is that many residents will treat it as an extension of their own living spaces. Tired of staring out of your windows at your spectacular view? Head down to the lobby and ensconce yourself in a plush couch for a change of scenery and some people-watching!
That may sound pleasant and innocuous enough - but there are downsides to having residents stake out favorite spots in the lobby and linger for hours. According to Marilyn Sygrove, president of Sygrove Associates Design Group in Manhattan, “With few exceptions - like a building we worked with in Brooklyn that was very community-friendly and wanted people to congregate (pre-COVID, of course) - most buildings don’t wish to encourage lingering, gathering or ever sleeping in the lobby.” And why is that? “There are concerns about the image of the building when residents use the lobby as the extension of their living room or playroom, and what that says to prospective buyers,” says Sygrove. “Owners also feel it is an invasion of their privacy if there’s always a ‘welcoming committee’ stationed in the lobby watching them come and go.” And, she continues, “There are even concerns about upholstery fabrics being the base for changing babies.”
Susan Lauren, principal of Lauren Interior Design, also in Manhattan, concurs. “Large or grand lobbies generally are welcoming,” she says. “Their size denotes elegance and grandeur. That being said, most boards don’t want residents, their helpers, or even guests sitting and gathering for long periods of time in the lobby. As the saying goes, ‘you never get a second chance to make a first impression,’ and lobby-loungers detract from the overall first impression of a beautiful lobby. In addition, they often necessitate extra maintenance: kids can soil or wear out furniture by putting their feet up or horsing around on chairs, sofas and even tables. Guests can leave water bottles or trash behind often unintentionally, and no one wants to see caretakers changing diapers in the lobby! I’ve learned over the years to ask up front whether clients prefer to discourage lounging in their lobbies,” continues Lauren. “They usually respond with a resounding yes.”
Redesigning vs. Repurposing
“In general, lobbies are meant to be seen and not heard,” says Sygrove. “They are the initial image of the building without extra embellishment. The surfaces, the walls, lighting, furniture and artwork in the lobby are the preferred methods to set the tone of the building’s personality.”
Re-imagining a lobby usually follows one of two distinct approaches: either a rearrangement of the space to divide it into more 'intimate' areas, or physically subdividing the space to repurpose it into package rooms, mailrooms, and community rooms.
Sometimes an interior specialist will combine the two into a hybrid approach. “I don’t think these two approaches are mutually exclusive,” says Sygrove, “because the first consideration is what is functional and practical, such as increasing package space or converting the building from the door-staff sorting and hand delivering mail to a mailroom, and if a lobby is inordinately large, converting some of the space to community rooms or even a small gym.”
“Nevertheless,” Sygrove continues, “lobbies always have to have space for image. It doesn’t need to be a lot of space - it can be a wall that has a console, mirror or artwork and two socially distanced side chairs to create the image and provide limited seating. Additionally, often larger lobbies have a lot of glass frontage, so retaining the light and not blocking the windows can be a big challenge.”
Making Changes
“When considering changes to the lobby,” says Sygrove, “the first thing we recommend is polling the ownership to ascertain their priorities and react accordingly, emphasizing that improved function is to everyone’s benefit. After that come other considerations. For instance, adding or reconfiguring a mailroom is subject to ADA code compliance, which includes adequate space for a wheelchair to turn around and access to the new mailroom/boxes. Also, cost is impacted by material selections. If your package closet is getting larger, that is generally a lower square footage cost than completely resurfacing, lighting and furnishing even a smaller lobby space, depending on the level of lobby materials and furnishings selected. Constructing new walls will require code compliance and filing with the Department of Buildings. There are costs related to this work too.”
In Lauren’s recent experience, “New lobby design nearly always includes two things: a larger desk, and more package storage capacity. Desks need to be larger in order to accommodate today’s technology: computer monitors for security, internet and emails, BuildingLink and more. The trend of increased online shipping and deliveries began way before COVID, but the pandemic has caused people to shop from home even more, and has therefore intensified the need for additional storage space. Today, buildings not only require shelving and hanging rods for dry cleaning, but often refrigerators for keeping food and medicine deliveries cold.”
And “While everyone loves a large lobby,” Lauren continues, “amenity spaces are really the name of the game when it comes to luring potential buyers to your building and providing extra comfort for current residents. Historically, lobbies were always subdivided into distinct utilitarian spaces - like package storage and mailrooms - and amenities were often below ground level, or on higher floors. Today’s trend often calls for sacrificing some lobby space for small, more intimate seating areas, a community or conference room, bike storage, wine storage, a library, or other amenity. To accommodate the large number of residents who now work from home, on-site work lounges and children’s playrooms are also becoming must-haves.”
COVID
Are bigger lobbies better for social distancing? “Yes,” says Sygrove, “when there are fewer seating opportunities, spread farther apart and made of durable, cleanable materials. As of today, there is no confirmed evidence of infection via lobbies, especially if occupancy limits are set at just a few people at a time.”
And, adds Sygrove, “Some of our clients are forging ahead and are looking past COVID. They want us to design accordingly - meaning ‘design-as-usual.’ We are designing a large community room for a building now that really can’t be used until we’re safe from COVID. So we are moving ahead with designing a bar with seating, high-top cocktail tables, sofas, lounge chairs, dining tables and chairs, computer stations - all in anticipation of life getting back to ’normal’ where there will be gatherings and celebrations, or residents who just want to get out of their apartments and find another place to work.”
Lauren adds that when it comes to pandemic-related adaptations, “The situation varies from building to building. Some have roped off their lobby furniture so no one is allowed to sit on it, while others have spread their chairs farther apart. I commonly see entry doors and windows left open for more air circulation, and more attention to moving foot traffic through the space quickly.”
Lauren adds that while building amenities are usually located on the top floors - which of course forced everyone to use elevators to access them - thanks to COVID, she says that “Many clients now prefer to offer amenities on the lobby level, and often elect to divide their lobbies into distinct sections. Of course, there will always be roof lounges and other amenities upstairs and in the basement, but offering immediate access to amenities from the street is the new wave of lobby design.”
Today, many factors are influencing how boards and their chosen design pros are making decisions about their lobby appearance, design and rules. COVID is perhaps the biggest, but resident preferences and traditional ideas also dictate what a lobby will look like, how large it will be and how it will be used. Like with all things, while things change, they also remain the same.



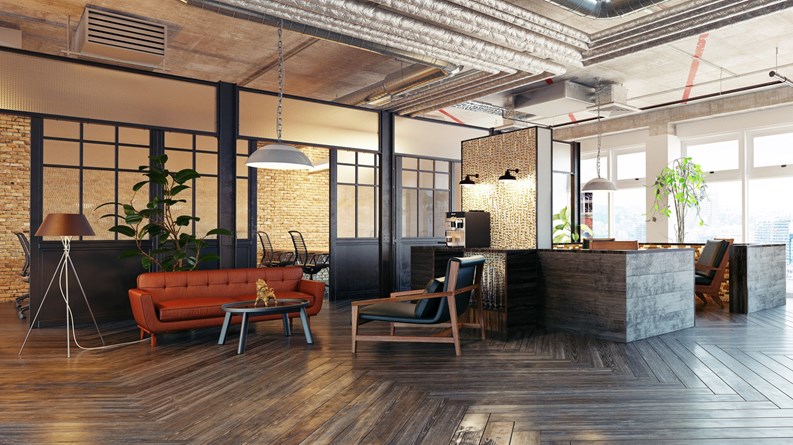

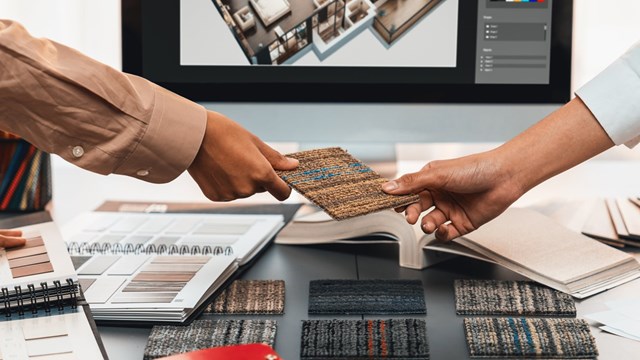

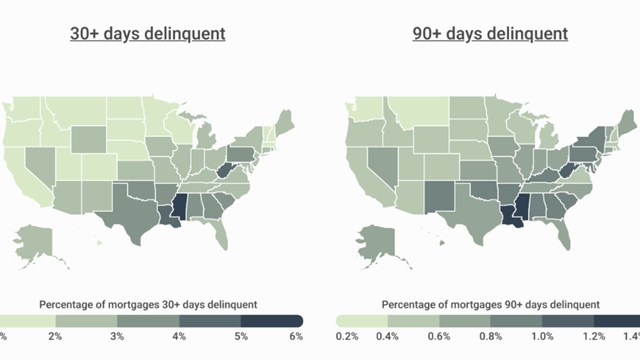
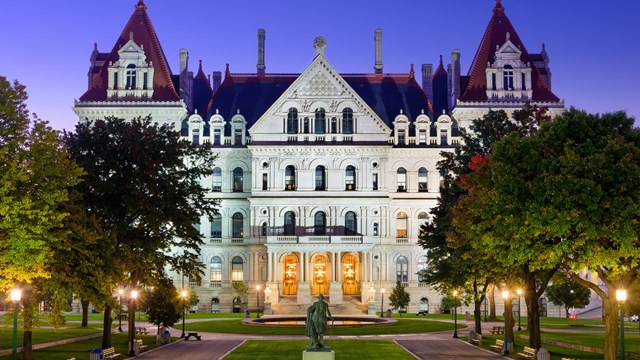
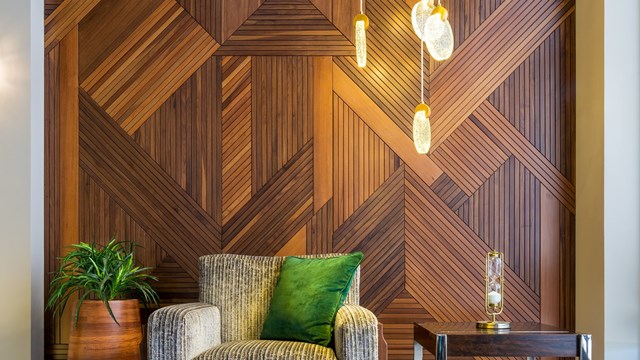
Leave a Comment