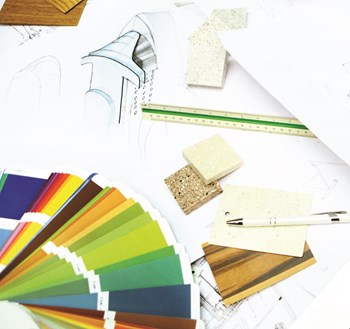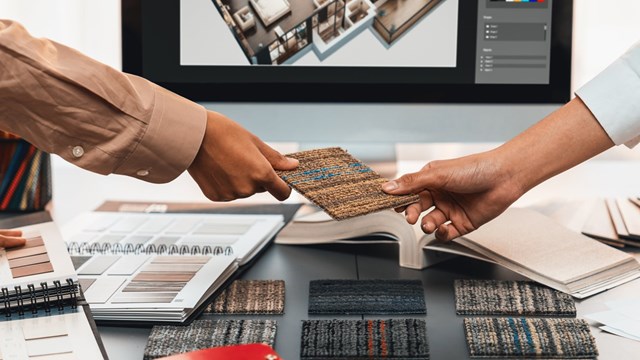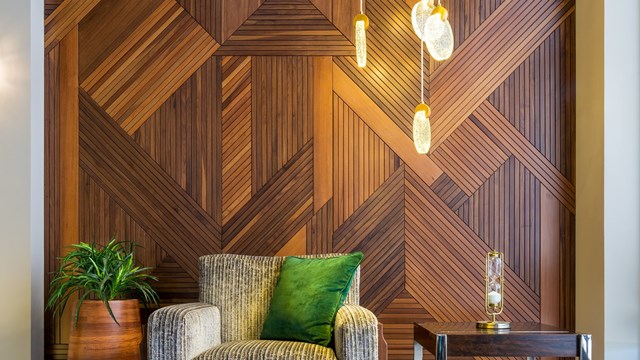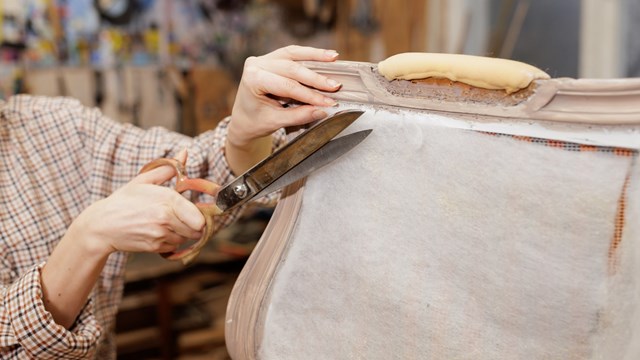
How do you take a small kitchen, make it three times as large and make sure that it fits in with the rest of the apartment?
Interior designer Gail Green would say very carefully. And that is exactly what she did for one family's kitchen in a co-op at 201 East 79th Street.
The original kitchen was small and rectangular with only one entrance, from the dining room. In addition, it lacked many of the design elements that were featured throughout the rest of the apartment. The family also wanted the kitchen to be open and airy, with access from the foyer, dining room and living room, explains Green. But the challenge did not end there. The kitchen had to function in many different ways as well, she continues. It had to function as a cooking area, a den, an informal eating room for the family, a secretary station to pay bills, as well as to entertain. The rest of the apartment has severe rectangles and triangles, so the kitchen had to match this as well, yet in a more casual design.
How Long the Job?
The entire job took five to six months. It was difficult because I literally had to make the room three times the size on a modest budget, says Green. In order to accomplish the task she had to bring in David Estreich Architects to knock down walls, raise and lower ceilings and make the kitchen aesthetically compatible with the rest of the apartment. The great thing about the job was that the family was living in another apartment at the time of the renovation so we did not have to work around them while they were using the kitchen.
In order to accomplish the design goals, Green created varying elements within the kitchen to give each area of the kitchen a different look. We dropped the ceiling in the eating zone to give it a more closed-in appeal and we raised the ceiling in the other areas to create a more open space, states Green. She also painted some of the architectural elements to create continuity with the rest of the apartment. By painting some of the beams the same historical green as other parts of the apartment we were able to make the kitchen relate to the apartment, she says.
The new kitchen features many of the sharp angles found elsewhere in the apartment as well as geometrical shapes to contrast with those angles. The white Formica cabinets and white tile floor offer a clean, smooth look that softens the harsh angles of the architecture, while the backsplash features green and white checked tile. We used a white floor with a spherical design in the middle to offset the check on the backsplash, explains Green. This also helped to make the floor move much better and flow into the other rooms.
Like the floor, the hardware of the kitchen was set up to contrast with the sharp angles of the apartment. The entire apartment has very intense architecture so it was important to add features that were different but at the same complimented the triangles and strong beams, Green says. These differences appear in small touches beginning with the cabinet and drawer knobs which are aluminum spheres, and continuing through the kitchen with a round white kitchen table. The end result is a kitchen that looks as though it were always a part of the apartment.
Stacey Cooper is Editorial/Internet Coordinator for the Cooperator.






Comments
Leave a Comment