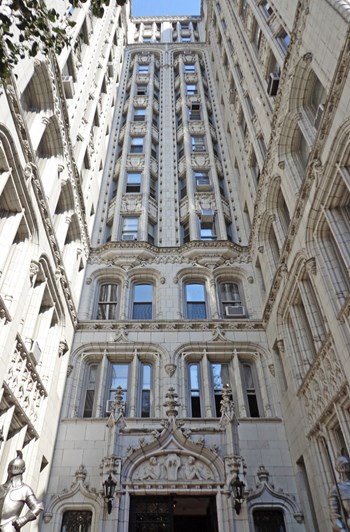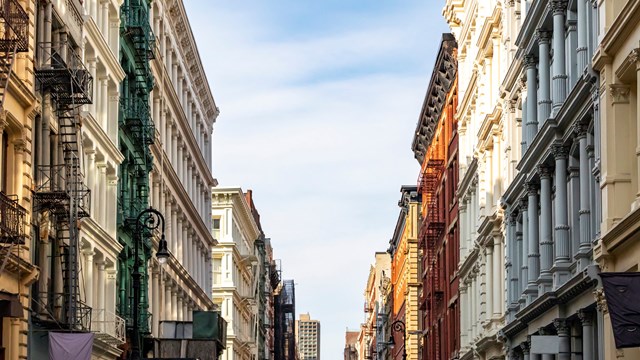
The Landmarks Preservation Commission (LPC) is an agency dedicated to retain the rich history of New York City, including its residential architecture. Boards of landmarked condominium or cooperative properties have a more strict set of rules governing what work can be done to a building than do boards of newer constructions, as part of the LPC's commitment to maintaining the city's iconography. That said, renovations and modernization can be and often are pursued and approved by the commission, and the distinction of living in a classic New York City institution is a value-add in and of itself for many buyers.
For a recent example of a landmark condo conversion, one needs look no further than 49 Chambers Street, which once housed the Emigrant Industrial Savings Bank. As reported in Curbed last April, the restoration and transformation of the property will yield 99 condo units starting as low as $1.995 million. Lest one assume that an old-fashioned structure would lack in modern amenities, 49 Chambers is set to offer a pool, sauna, fitness center, and virtual golf room among various other lavish luxuries.
Push and Pull
The desire to keep up with the times while respecting the history of a property is the core struggle inherent in landmarked residential.
“It's always a delicate negotiation with LPC to incorporate modern amenities and necessities including security cameras, fire alarms, sprinkler systems, wi-fi, etc.,” admits Stephen Elbaz, founder and president of Esquire Management Corporation based in Brooklyn. “But there is a distinct value in many buildings throughout the city – especially in Manhattan – where the provenance of a building actually enhances the value of the apartments. Buildings that were designed, built, or occupied by historically significant people also add value to all of the units therein.”
Elizabeth Ann Stribling-Kivlan, president of Manhattan residential real estate firm Stribling & Associates, cites the Plaza as a great example of this. “I think that it's a pinnacle building,” she says. “Much of the interiors were landmarked along with the exteriors, and I think that they have just done a gorgeous job. You're looking at one of the most highly prized buildings in the city due to the location and the level of work done therein.”
Brokers, along with associations themselves, can also trumpet a building's history on its website or marketing collateral, notes Elbaz. It can help sweeten the pot when negotiating deals.
Doing the Work
It falls on those that deal directly with LPC to ascertain where the boundaries are as to what renovations are possible and where. In fact, running plans by LPC has become familiar routine for many of the city's residential architects.
“Typically, condos and co-ops do not rise to the level of individual landmarks,” notes Daniel J. Allen, AIA, a principal at New York City-based CTA Architects. “Rather, they are part of a landmarked district, which provides a little more leeway.”
In Allen's experience, interior landmarks are rare; most of the work they do is focused on the exteriors, including window replacement, through-wall air conditioners, and facades, which all require review by the LPC.
“We often recommend that our clients have an architect prepare what's called a master plan,” Allen advises. “A typical master plan governs through-wall air conditioners and window replacement, the most common work performed on buildings. The idea is that you file the plan with all of the details for, say, a type of window to become an acceptable replacement. Then, once the plan is approved, each individual apartment will then have an easier time replacing its windows. For example, if I get a nice aluminum-clad wood window approved for a building on Park Avenue, and that master plan goes in the file of the commission, the next time someone in that building wants to replace their windows, they simply have to send a letter referring to the master plan. It typically makes approvals easier.”
A perfect illustration of the work CTA does with landmarked properties is the facade at 36 Gramercy Park East. “It was all terracotta,” notes Allen. “The building has gargoyles, naked babies with shields; it's all incredibly ornate. We renovated due to leaks and masonry displacement, salvaging a significant quantity of the original terracotta atop the building.”
The project went on to win a design award of excellence in 2016 from the Society of American Registered Architects.
Mike Odenthal is a staff writer at The Cooperator.






Leave a Comment