Water damage can wreak havoc on any co-op or condo. When it leads to serious problems like mold and structural damage, it can be a costly problem to address. To avoid the cost and hassle of dealing with water damage after the fact, it's not enough to simply trust in the waterproofing elements integrated into your building during its construction.
The exterior elements of a building are its first line of defense against the elements, leaks and water damage. In addition, interior materials serve to reinforce the exterior building envelope. Making sure both are properly waterproofed is a critical component of protecting your co-op or condo from leaks and water damage. Understanding where the most vulnerable areas of your building's facade are and knowing when to call in a professional are essential to protecting your co-op or condo from water damage.
Key Components of Waterproofing
The exterior façade and the associated building envelope elements make up the key components of a building's waterproofing system. Constant exposure to weather—and New York City pollution—over time will cause these elements to deteriorate, necessitating repairs and replacement of various parts of the system
"The building envelope consists of the façade, roof terraces, bulkheads and anything on exterior of the building," says Alan Epstein, president of Epstein Engineering, PC in Manhattan. "In addition, exterior elements are backed up by interior materials. So when you're on a terrace, typically under the walking tiles are waterproofing membranes that are part of the waterproofing system. The first line of defense is the obvious materials you see, and behind those are a series of waterproofing membranes."
Because an integral part of waterproofing systems is located beneath the façade, buildings are waterproofed during construction. In addition to the façade, the foundation is also waterproofed to head off any leaks below ground.
"Before the finishing touches like bricks and paving surfaces [are installed] during construction, you need to install these waterproofing membranes," Epstein continues. "They are coordinated with a system of drains and drainage systems. This is because a certain amount of water will penetrate the building, and drains and weepholes enable water that's getting into the building to exit before it gets into interior spaces."
The Main Culprits
Essentially, any part of a building exposed to the elements is prone to wear, and thus has the potential to be a point of moisture penetration. Specifically, the roof, foundation, parapet wall and windows are all prone to leaks.
"Very often, a building will leak from the top down because for the most part, water accumulates at the top of the building," says Epstein. "These areas have to be properly constructed and include waterproofing membranes and flashing systems. A building's windows are also vulnerable spots, because there are a lot of openings around windows that have to be properly sealed and caulked in order to prevent water penetration. Another vulnerable area is the pointing–or mortar–between bricks, which is that material that looks like cement. Re-pointing the brick replaces the mortar and helps protect the building from water entering through the façade."
Buildings new and old alike are vulnerable to water damage. Shoddy construction on newer buildings can lead to a leaky façade, and older buildings have likely experienced damage due to exposure to the elements over many years.
"Interestingly, poor construction is one of the main culprits of leaks," says Epstein. "Leakage occurs just as frequently in new buildings as old. Many are put up in a hurry, using cheaper materials and this can result in poor construction. Age also can be a factor, as older buildings weren't built with the same science and technology we have now, and many membranes were not of the same capability as the current materials."
Terraces also constitute another possible point of entry for leaks.
"The terraces are very vulnerable," says Wayne Bellet, president of Bellet Construction in Manhattan. "The cantilevered terrace floor is a three-sided configuration. This protrusion or extension of the building's floor is exposed on three sides: the top, the side and the underside. It has metal reinforcement bars in it, and when moisture saturates the landing and hits the rebar, the PH rusts the metal, which then expands and displaces the concrete around it. This is one of the most delicate waterproofing matters to date."
With respect to the areas around windows, lintels may also need to be replaced to fix or prevent water from coming in.
"At the top of the window is a little piece of steel called a lintel, which holds the brick up," says Bellet. "When water gets to steel lintel, it rusts and ruins the membrane behind the lintel. When the membrane is not in place, water has no choice but to run in, as well as out. That's a big issue today. Eventually, all [windows] will all have to be re-waterproofed."
Going Underground
Seepage and water damage aren't strictly aboveground problems, of course. One of the most common areas in which buildings experience leaks is the foundation, because cracks can occur in the foundation wall the same way they do in a terrace or façade.
"The foundation will crack, but whether it leaks or not has to do with the weather and the sloping of the site," says Michael Melworm, president of Premium Technical Services Corp. in East Meadow.
The specific type of foundation a building is built on dictates how it will be waterproofed or repaired. For example, on a poured foundation wall, a pressure grouting system is used.
"This injects a type of grout depending on the flow of water that's entering and the size of the crack," says Melworm. "A block foundation would use either an exterior membrane system on the positive, or outside, side. On the negative, or interior side, you could try a membrane system, but that's less likely to work. In that case you'd use an interior perimeter drainage system."
Identifying Problems
Because it is better to head off problems before they start, Bellet recommends setting up a maintenance plan to deal with leaks and repairs before they occur or get out of hand. He suggests routine inspections and monitoring with a digital camera.
"Planning sets up managers and future boards to get ready to think along these lines," says Bellet. "Boards will come and go, and when there's not a planned program in place, the next board has no clue and they have to start at square one. Mistakes in this industry are very expensive mistakes. It's also inconvenient because you've got to set up sidewalk sheds, and there's noise and dust to deal with."
Before calling in the experts, Melworm recommends first looking to your in-house staff to help identify any potential problems.
"A building's maintenance staff should be able to look at it and evaluate and determine if there's a problem, says Melworm. "Then you can call in a company to assess it."
If your building has no obvious leaks, Epstein suggests conducting an inspection twice per year: once in the spring to see if problems occurred over the winter, and in the fall in preparation for the cold winter months. If there are leaks, any problems should be addressed immediately.
The length and cost of an inspection are dependent upon the severity of the problem For example, a visual inspection might take a few hours, but a more complicated leak might take as long as a few weeks to locate.
"A waterproofer will work in conjunction with an engineer to diagnose the problem area. The engineer can direct the waterproofer in several ways," says Epstein.
If your building plans to hire an engineer to conduct an inspection, keep in mind that most charge per hour—somewhere between $200 and $300 per hour, according to Epstein.
If water is entering the building, the first step is to determine where the leak is coming from, which is sometimes easier said than done.
"If it's coming from the roof, you'll want to seal the roof," says Melworm. "Then you have to determine whether sheetrock needs to be replaced, and if there's mold. Leaks can also create structural issues. If someone put in an improper drainage system, it could wash soil into the basement and undermine the foundation, damaging the building's structural integrity."
In order to diagnose a problem, waterproofers have many tools at their disposal. These diagnostic tools are especially useful in detecting leaks that might prove difficult to spot with the naked eye.
"We now have small cameras similar to what a cardiologist or plumber uses," says Bellet. "Infrared moisture detectors give us an X-ray of any flat surface where moisture might be trapped. Also, a moisture meter, which can be bought in any local hardware store, can be used to see if moisture is present, and gives an extremely accurate reading."
Additionally, digital cameras are commonly used so photos can be e-mailed instantly to contractors, engineers or whomever might need to see them to diagnose a problem or keep track of repair progress.
Many times, it's is difficult to spot a leak unless it's raining. To find leaks that only appear when it rains, leak-hunters can even simulate heavy rainfall.
"If we have an area that's leaking, we have a testing program where we inject water or pressurized area to simulate rain, to find the leak," says Melworm. "Unless you're there when it's leaking, if it's not actively leaking, you really can't find it. So we simulate wet conditions to try to locate where it's coming in."
During and After Repairs
If your building requires extensive repair work, or repairs on upper floors to find and eradicate a leak problem, be prepared for some disruptions.
"Repair work can be complicated because it involves working from scaffolds," says Epstein. "The first thing that has to be done is that a sidewalk bridge is erected to protect the public. A lot of work is done under difficult conditions, such as working high up in windy and cold weather. You have to accomplish rather intricate work, repairing areas that have proven to be problematic and at the same time doing maintenance work, like replacing pointing or caulking before it fails."
After the leaks have been properly fixed, any affected interior walls will have to dry completely before they can be repaired. It's also necessary to conduct follow-up inspections to ensure that the leaks have indeed been stopped before any repair work begins on affected walls.
"Even after leaks are addressed, there will often be stains on the walks and ceilings of the interior spaces, which lead to the report of water penetration," says Epstein. "They must be allowed to dry out, because the plaster and paint will only deteriorate if they're not properly dried. From the time the leak is stopped, it could be several weeks before interior can be repaired."
Water damage and leaks can have a devastating effect on your building. But routine inspections and working together with your maintenance staff to head off leaks is the first step in keeping your waterproofing envelope in good shape. If leaks have already occurred, calling in a competent expert as soon as possible and getting repairs underway is critical to preventing further damage to your building, individual units and the health hazards that accompany mold growth.
Stephanie Mannino is a freelance writer living in Pennsylvania and a frequent contributor to The Cooperator.



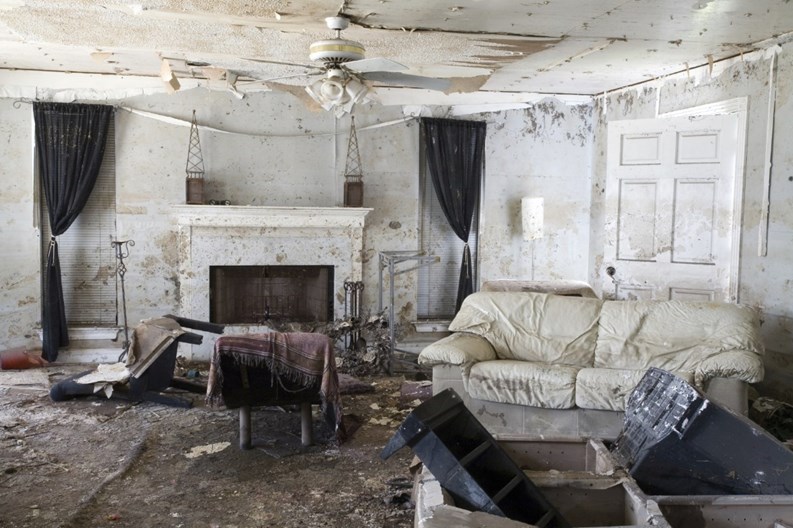
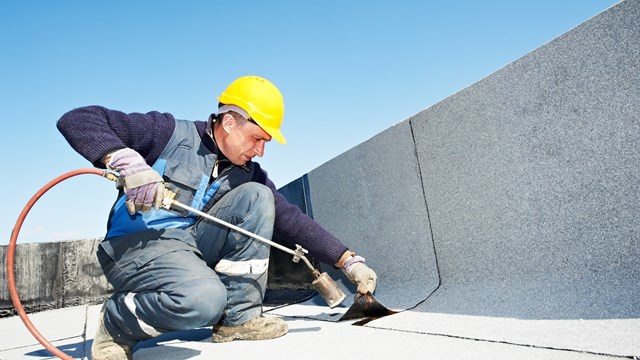


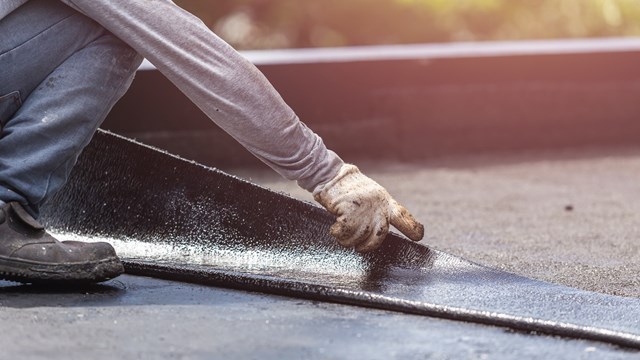
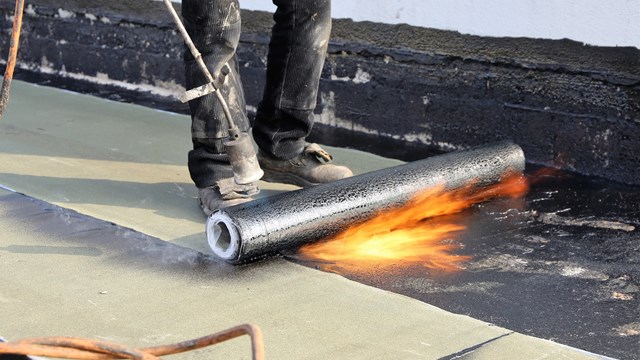
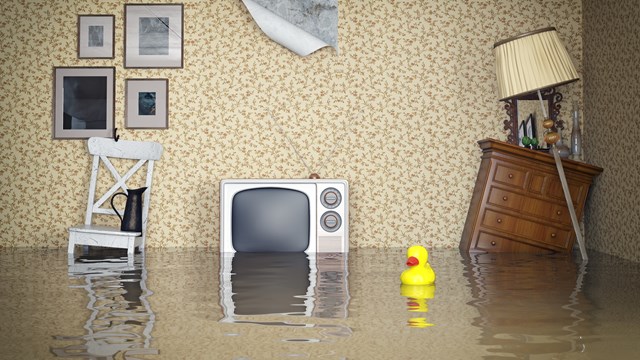
4 Comments
Leave a Comment