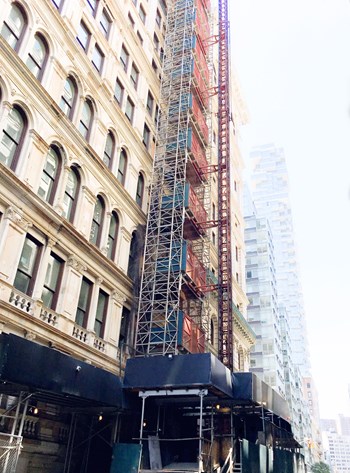
Like the skin of the human body, a building’s façade is its largest organ (so to speak), offering structure and protection, as well as a first aesthetic impression. It also takes the brunt of extremely harsh conditions: weather, wind, water, and deterioration from things like environmental pollutants, sunlight, salt…even bird poop. So façades need to be constantly monitored, inspected, and maintained for the integrity and safety of the building, its occupants, and anything or anyone that might be below or beside it in the event of a dislodged brick or a cracked parapet.
In cities across the country where tall buildings are the norm, Departments of Buildings require façades to be inspected at regular intervals for structural and material soundness. But as with many such regulations, there can be significant costs and disruptions associated with compliance, especially in residential buildings—leading some to defer inspections and repairs until the last minute. Co-ops and condos have the additional hurdle of board governance, where important decisions go through a body of elected volunteers who may or may not have expertise in engineering or the like, and who generally have an interest in keeping their and their neighbors’ carrying charges low. This can lead to underfunded reserves, or other challenges in funding capital repairs.
When considering all these factors together, it’s no wonder that co-op and condo boards dread having to undertake major façade projects. The scope can be immense, the cost into the millions of dollars, and the challenges and headaches seemingly endless. But with prudent planning and a realistic outlook, it’s possible to get through one of these high-ticket projects in one piece.
So it Begins
New York was the first U.S. city to enact a façade inspection ordinance in 1980. The impetus was the tragic death of a Barnard College student who was hit by masonry falling from the façade of a Manhattan building. Since then, the laws and requirements around exterior maintenance and inspections have been enhanced periodically—often in response to another tragic incident involving falling masonry. The goal is to make buildings and the streets below safer, but for the tens of thousands of building owners and managers in the city, it just makes their jobs more onerous.
In the city’s current iteration of the law, known as the Façade Inspection Safety Program, or FISP, “All buildings over six stories must undergo inspections in five-year cycles,” says Andrew Rudansky, spokesperson for the New York City Department of Buildings (DOB). These inspections must be conducted, witnessed, or supervised by a Qualified Exterior Wall Inspector (QEWI) who files a designation with the DOB in one of three categories: Safe, which requires no further action; Unsafe, requiring the building to make its repairs within 30 days or an approved 90-day extension (as long as adequate safety measures are in place to protect the public in the meantime); or Safe With a Repair and Maintenance Program (SWARMP), which must be repaired in the time frame established by the QEWI in the report. “The inspection covers the envelope and appurtenances including parapets, balconies, railings, fire escapes, and balcony and greenhouse enclosures,” notes Rudansky.
Other U.S. and Canadian cities have followed suit. Chicago’s Façade Ordinance, enacted in 1996, requires all high-rises over 80 feet tall to file reports under its Exterior Wall Program, with varying levels and frequencies of inspection depending on building type. Boston’s 1995 Façade Ordinance, amended in 2022, requires that buildings taller than 70 feet in height undergo a façade inspection at least once every 5 years, and buildings taller than 125 feet be inspected at close range with the same frequency. Jersey City, New Jersey, recently enacted a law that requires buildings taller than six stories and masonry façade buildings four stories or taller to be professionally inspected every five years, with the initial inspection deadline approaching on December 31, 2023.
Even in states and localities where the law doesn’t require such inspections, professionals in the field recommend they be performed as if they were mandated. “I would advise associations to have an engineer inspect their façade at least once every five years,” says Glen A. Masullo, president of Preferred Community Management Services, which has locations in New Jersey and Pennsylvania. Eric Janczyk, principal of Nova Restoration, a façade maintenance and restoration company located in Brooklyn, suggests that side and rear elevations be inspected every three to five years in addition to façades, whether they fall under required local inspection guidelines or not. And architecture and structural engineering firm Klein & Hoffman, with offices in Chicago, Milwaukee, and Philadelphia, contends that newer buildings should be inspected with greater frequency than older buildings, which were simply built better. (Of course, older buildings might also have a Landmarks designation or be located in a historic district, opening a whole other can of worms.)
A Bridge to Nowhere
The pros all say that the first step for a building assessed as anything other than “Safe” is to install protective measures around it to keep residents and passers-by safe until the necessary repair work can be done. Technically called bridging, but also known as a building canopy, sidewalk shed, girdle, or scaffolding, the structures are ubiquitous in cities with façade inspection requirements like those mentioned above, mostly because they are a mandated part of the safety plan and must remain in place until required repairs are complete, inspected, and signed off—which can take years and sometimes decades. “Despite complaints,” says Janczyk, “we are not overdoing it with canopies.”
Even if residents and pedestrians find bridges unsightly and a hassle to maneuver around, getting them up promptly when ordered can save an association money—at least in the Big Apple. As if everything wasn’t expensive enough, Wayne Bellet, president of Bellet Construction in New York City, warns that “if the DOB deems you are not moving fast enough [putting up sheds], they will erect their own, which will add approximately 30 percent to your costs. And not only will you be paying for installation and removal, but the DOB charges monthly leasing rates that are often three times higher than private companies.” Yikes.
Since the rental and installation of the bridging can be among the most significant line items of a façade project, it makes sense to complete as much work as possible while it’s in place. “Once you’ve done the mobilization for the project, it’s best to finish it at one time,” Janczyk advises, “because if you don’t, each time you do some portion of the work, you will have to put up and take down the canopy, which is a very expensive proposition.”
Kelli Rick, a Chicago property manager with FirstService Residential Illinois, says that the path from a required inspection to a major façade project depends on many factors, including but not limited to the building’s materials, its age, and what conditions were uncovered during inspection. “[Inspectors] look for cracks, concrete spalls, metal flashing deterioration, failing window seals, interior leaks... it all depends on the type of façade,” she says. “When individual, piecemeal repairs are no longer feasible or cost effective, it may be time to consider a major repair. The important thing to remember is that small problems become big ones when not addressed. And hopefully it doesn’t come to this, but chunks falling off the building is definitely a red flag.”
Robert McBride, consultant for the Bedford, Massachusetts, community association management company The Dartmouth Group, AAMC, AMO, an Associa Company, adds, “A comprehensive investigation should be conducted in order to determine if a façade problem is isolated or systemic. It’s key to investigate intersections—i.e., roof-to-wall, wall-to-sidewall, or roof-to-chimney, and so on. During this process, an assessment of the underlying structure needs to be made. Is there extensive rot in the wall sheathing? Are window sills and frames rotted? Is there extensive deflection or sagging of roof sheathing? Depending on the nature of the construction—i.e., clapboard versus masonry—signs of deterioration may or may not be immediately evident. The most important next step is to not simply replace the rotted material or repaint. It’s critical to find the source of any damage.”
Swamped in SWARMP
Seward Park Co-op in Lower Manhattan, where this author lives and serves on the board of directors, is a real-life example of how routine façade inspections can become a major façade repair project—or several. In 2017, the co-op was in the midst of its Cycle 8 FISP repairs when a three-foot chunk of parapet dislodged from an 18th floor balcony. Luckily it landed in a grassy area behind the building and no one was there at the time, but the incident revealed that the entire length of rebar needed to support the balcony had either deteriorated or was never present to begin with. This led to an immediate ‘unsafe’ designation, and a violation until the co-op could file an emergency safety plan, followed by inspection and remediation of the remaining 31 18th-floor balconies. Sidewalk bridging and scaffolding—which had only recently started to be dismantled after the Cycle 8 inspection—had to be re-installed around the entirety of the property, much to the annoyance of the co-op’s thousands of residents.
Meanwhile, inspection of the affected balconies uncovered further hazardous conditions on the 19th and 20th floors: the brick parapet walls of the large terraces on those floors were too heavy, causing them to sag and separate from the building wall over the decades. The co-op risked another Unsafe filing unless it lightened the parapet load by replacing the six courses of brick with aluminum railings.
While all this work was underway, FISP Cycle 9 rules came out in 2020 requiring hands-on inspections every 60 linear feet along façades that face streets and public access ways, along with probing of cavity-wall façades at every 60-foot interval to verify the presence and check the condition of wall ties. Seward Park has four residential buildings with three 21-story towers in each, so that’s a lot of linear feet to inspect up close. Lo and behold, probe holes revealed that brick ties were deteriorated or missing throughout the campus’s massive façade. Now the co-op is undergoing another project to install Helifix pins throughout to fasten the bricks back to the substrate, a process estimated to take two years.
So what began as an $800,000 remediation seven years ago turned into a series of projects totalling close to $30 million. The work is projected to be complete, and the co-op finally free of that unsightly bridging, in another year—just in time for FISP Cycle 10 to begin.
Darcey Gerstein is Associate Editor and a Staff Writer for CooperatorNews.



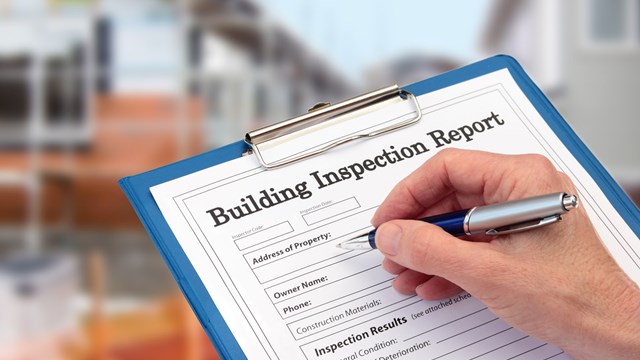
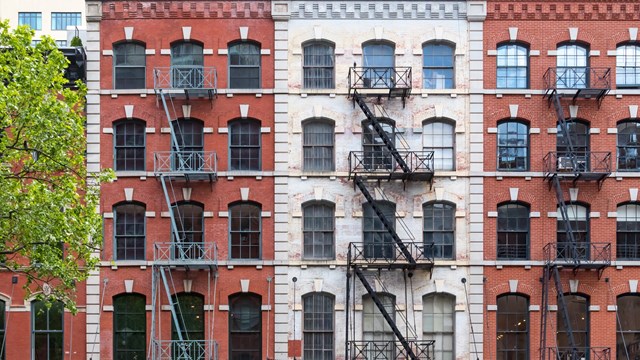

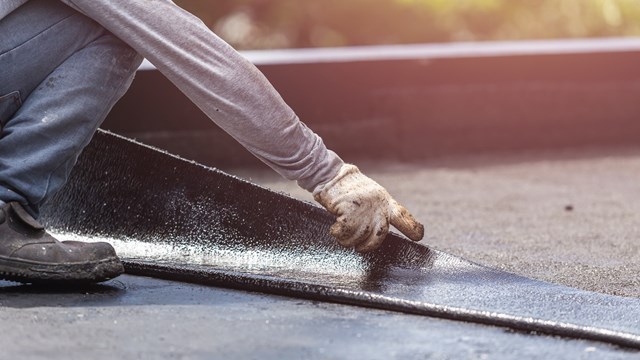
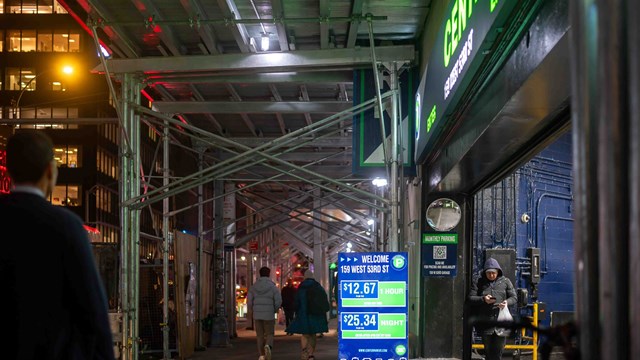
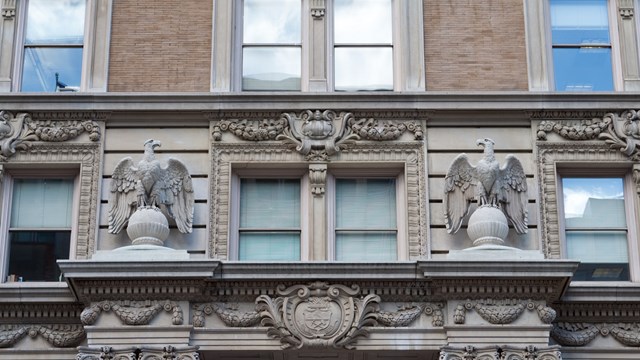
Leave a Comment