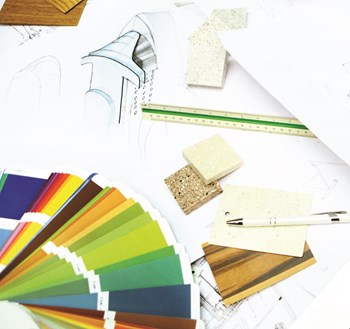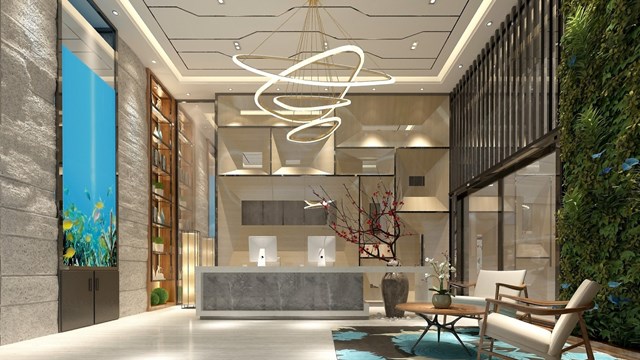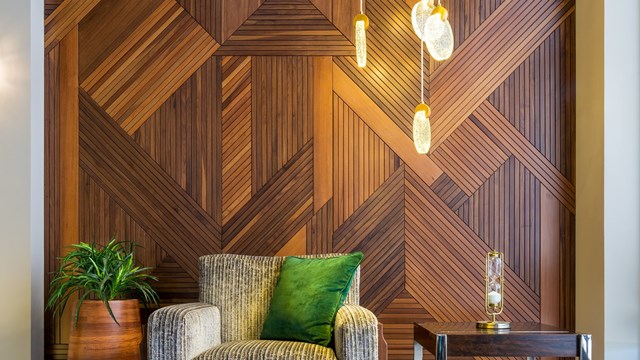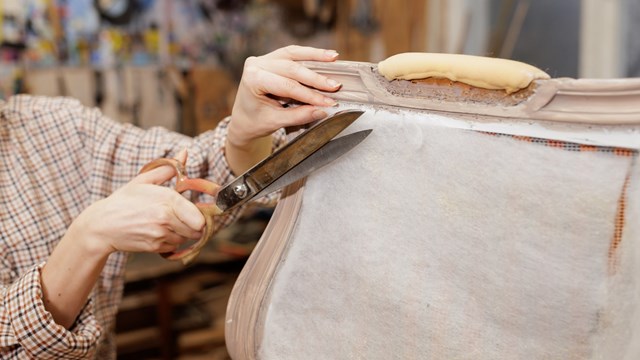
Nothing communicates the character of a building like a well-designed lobby area. In just the time it takes for a resident or visitor to glance around and take in the visual impact of your building's "front room," as it were, an opinion of the building and its residents is formed.
Given the powerful visual potential of your home's entryway, it's no wonder that shareholders and board members alike have strong feelings about how their lobby looks and functions. Is it too stuffy and old-fashioned? Was it once on the cutting edge of interior design but now suffers the effects of time and changing tastes? The issue doesn't stop with pure aesthetics, either. What about durability? Did the last generation of board members try to cut costs during previous remodels by using cut-rate materials? And then there are the seemingly trivial details - like where the guard or doorman is stationed, and his proximity to the package closet - that have a real impact on the overall efficiency of building operations.
An attractive lobby or entry foyer is about more than just providing residents a pleasant space to stroll through on their way to the elevator. The approach to your building also affects the value of the apartments within, says Lina Gottesman, president of Altus Metal and Marble, a renovation and repair company in Manhattan. "You never have a second chance to make a first impression," Gottesman continues. "People's opinion of a building is made up before they even see the apartment you're going to show them. If the lobby looks worn down, they think maybe the building isn't as cared for as they'd like it to be."
Karen Fisher, president of Designer Previews, a Manhattan firm that shows potential clients the work of different interior designers, says that before a board hires someone to execute a project, they should be prepared to discuss not only their ideas and vision with that person, but also to hammer out what's feasible and realistic in the given space. "The [board] needs to have a full vision of what they want to do. Sometimes boards aren't happy with the results they get because they just want to change the concierge stand and think that will change everything."
Of course, a good designer will do whatever they can to accommodate a building's wishes, but even the coolest professionals can become frustrated when approached by a gaggle of poorly organized board members without an agreed-upon plan for executing the project. "Some designers are afraid to work with a committee," says Fisher, "boards need to decide what the chain of command will be before they hire a designer"¦They also need to be realistic about their budget."
Peter Triestman, president of Manhattan's Olek Lejbzon & Company, which specializes in antique conservation and restoration, agrees that establishing a decision- making hierarchy before embarking on a big project is crucial. "Boards aren't always aware of the problems and divisions that can arise within their own ranks. Sometimes a little less democracy is a good thing."
Although it is important to have leadership established before the renovation gets started, for the sake of intra-building harmony, it's also a good idea for boards to consult residents in the initial stages of the project. Marilyn Sygrove, president of Manhattan-based design firm Sygrove Associates, Inc., recommends, "The building should solicit some information from the shareholder body through a decorating committee. At minimum, they should have passive input from shareholders." Sygrove also warns board members against fancying themselves the arbiters of good taste for their whole building. "Don't think personally when designing a public space," Sygrove says, "It's not an extension of your apartment. Make it as appealing to the majority as possible. Extreme design is a recipe for disaster."
If your board is simply making one or two changes - like getting a new front desk or rearranging the lobby furniture - it's probably not necessary to bring in a professional. When executing a full renovation project, however, it's imperative that the board selects an experienced interior designer or architect for the project who will in turn bring in experienced contractors specializing in lobby renovations to carry out the brick-and-mortar work.
And don't think that the designer who helped you pick those fabulous chintz drapes for your apartment last spring is necessarily the one for your building's lobby job. According to Sygrove, it's best to choose a designer that has real experience in residential lobby design or - at minimum - experience working with public spaces. "Sometimes people hire a person who designed a gorgeous apartment for someone in the building, but they aren't used to dealing with heavy-duty lighting and wear," she says.
John Marino, president of JMPB Painting in Manhattan, agrees that bigger projects go better when an experienced designer is involved. "Choosing a designer is the first step in seeing that the project runs smoothly," he says. "Oftentimes a building thinks that it's something they can handle in-house. Historically, there are lots of problems for a building without a designer because there's no one taking any leadership. And they need someone with commercial experience, not just residential work."
So what should your board take into consideration in terms of design before beginning a lobby overhaul? First, a designer will come up with several designs and color options, for the board to choose from.
According to Sygrove, good design reflects or complements the architectural style of the building itself. "People have an image of a prewar building as grand, spacious, and homey, and we recommend that they go with that theme. Postwar buildings are viewed as newer, more modern, and fresher, but there's nothing that says you can't break that," Sygrove says. "The design also depends on how the building demographic views itself. For example, in a prewar Gramercy Park building, a board might want to stick with the traditional image of the neighborhood."
Both building materials and lighting will help realize the "look" that the board decides to go with: old-money touches like burled oak panels, crystal chandeliers, and crown moldings will give a lobby space a stately, more mature atmosphere, while low leather couches and frosted glass wall fixtures lend a sleeker, more modern vibe.
Lighting is also a crucial factor in creating ambiance. Overhead lighting typically creates a more modern, cleaner feel than table lamps or sconces, which create a warmer, more intimate atmosphere. This is not to say that a well-lit lobby can't employ the use of both, says Sygrove. "Lighting should be played with - use a variety of lights."
Designers agree that plants can also add to the aesthetic appeal of a space, but before putting them in, boards should remember that living greenery requires a lot of care. The expense and commitment to indoor landscaping must be factored into the overall renovation budget.
In the end, a good designer should offer your board a number of ways to aesthetically improve your lobby area while staying within your financial parameters.
Although the lifespan of most materials can be increased by attentive maintenance, the initial choice of materials is critical. "All the materials used should have a long lifespan. They should last ten to fifteen years - you should get sick of them before they need to be replaced," says Sygrove.
When dealing with a high-traffic space like a lobby or entry hall, it is crucial that the designer consider not only the aesthetic impact of the materials used, but the durability of the materials as well. "Sometimes designers don't think in too much detail about the materials," says Triestman. To balance form with function, Triestman says, ask the people who are handling the materials themselves. "It's not a bad idea to look to the contractor for suggestions to improve the design," he says. "When boards hire an architect or designer they should speak to people at other buildings [that professional] has done in the past ten years, to see how things have held up."
Obviously, the flooring material in a public area needs to be well chosen because it will be highly trafficked - and even high-quality, well-maintained carpeting will need to be replaced every few years. And forget about cutting corners and using something like linoleum. Next to raw boards and sawdust, linoleum is the cheapest floor covering available, and it wouldn't last a season against constant, grit-tracking traffic.
Low-finish granite and marble floors have the greatest durability. While very sleek and attractive, stones with a high finish need to be polished regularly. When a building wants to use a high-finish granite, Gottesman recommends combining it with a low-finish granite or marble, flooring the high-traffic areas with a more durable material and reserving the shiny stone for walls and trim. "Very often, a building will put dark polished granite in an active walkway or elevator. Then they are disappointed when it shows serious wear after a year," Gottesman says.
Triestman also advises looking deeper beneath aged carpet in older buildings. There may be a beautiful, durable material underneath the ratty old covering. "Marble mosaic floors were wonderful; often these were covered by carpeting and can be restored," says Triestman.
The use of wood can add warmth and beauty to a space, but the cost of solid wood can be prohibitive. Because of the expense - and its tendency to warp over time - solid wood is rarely used for interior projects other than furniture and trim. A high-quality wood veneer can be used on walls and floors, but will need to be polished regularly to maintain its finish.
When renovating a lobby, it is also important for buildings to look into the standards laid out in the Americans With Disabilities Act (ADA). The law may require that certain accommodations for people with disabilities be made during the renovation process. According to Richard Singler, president of Singler Enterprises, a Staten Island design firm specializing in construction and hallway renovation, these may include "Ramps, and proper hardware on doors for people with limited movement, as well as railings - so people with limited movement can get in and out without a struggle - and lifts for wheelchairs to move over stairs."
There are other, perhaps smaller, elements to consider that greatly affect lobby functionality. While the look and accessibility of the space are both of utmost importance, Sygrove adds that boards cannot just stop with that and fail "To consider the doorman's proximity to the door, the doorman's proximity to the package closet, and the mailroom location."
It is crucial that the doorman and the front desk be placed close enough to the door so that residents feel he's serving his purpose and keeping an eye on security. The doorman must also be near enough to the package closet to be able to retrieve packages for residents without leaving his station for an extended period of time.
Recently, many buildings have had to increase the size of their package closets. "Because Internet ordering has increased, there is a need for bigger package closets to accommodate a larger number of packages," says Singler.
Buildings renovate their lobbies for aesthetic reasons: furnishings and finishes wear out, fashions change, and building demographics shift over time. An attractive, intelligently planned lobby can add value to your building and serve to welcome residents home after a long day. In order to achieve the success you dream of, you and your board must conduct the renovation process in a well-organized manner, taking aesthetic and practical issues into consideration so residents will enjoy a functional public space that also feels like home. From form to function to financing, lobby renovation is a big project that can yield big results if handled properly.






Leave a Comment