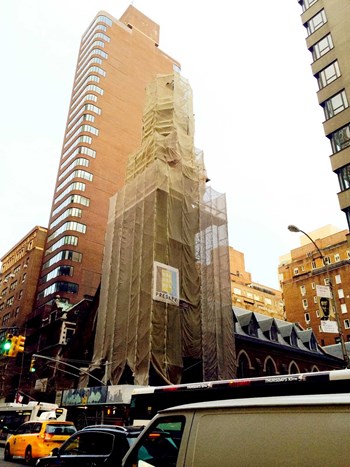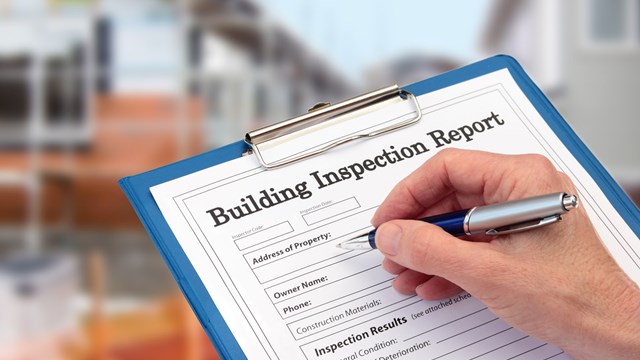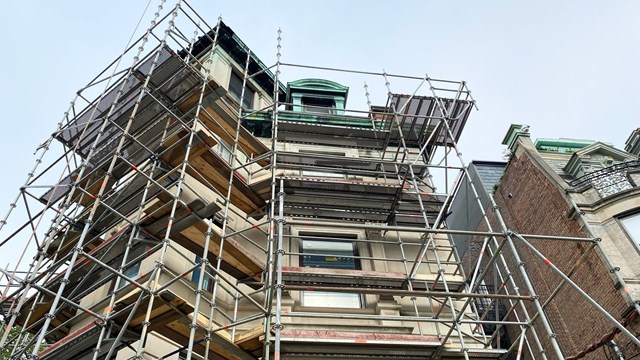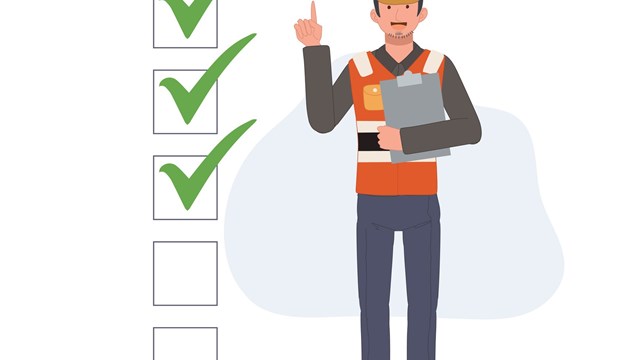
Most board members and managers in New York City’s co-op and condo buildings know the drill when it comes to Local Law 11 inspections, meaning inspections of the exterior walls of buildings in the city that are more than six stories. The law and its predecessor, Local Law 10, have been on the books since 1980. The process itself may not have changed but Local Law 11 now has a new official name—the Façade Inspection Safety Program (FISP).
A Little History
The reasons for the facade inspection local laws are straightforward: they were designed to make building facades safe and to protect pedestrians below from falling brick, stone, concrete and other building materials. In this article, we’ll look into the background of the law, what it entails, and, most importantly, how co-ops and condos can prepare for mandated facade inspections.
Like many laws and regulations, Local Laws 10 and 11 were prompted by tragedy. Local Law 10 was passed and signed into law in 1980 by then-Mayor Ed Koch after a Barnard College student was killed in May 1979 by a piece of terracotta that fell from a building.
That law mandated that a licensed engineer or architect inspect the outside of every building’s facade every five years by and certify it as safe. Serious deficiencies must be corrected, and the building given a second inspection to verify those corrective measures.
Sadly, subsequent accidents—including the death of a 16-year-old student who was struck by a falling brick, a parapet collapsing in back of a building, and a shower of debris that fell from an office building on Madison Avenue—caused Local Law 10 to be replaced by the longer reach of Local Law 11, which was passed in 1998 and required the entire perimeter of the building, including courtyards, to be inspected.
Safe, Unsafe, and SWARMP
The law, according to Alexander Schnell, spokesman for the city Department of Buildings (DOB), is incorporated into the Administrative Code as Section 28.302. It covers all buildings that are more than 6 stories in height. According to David May, a partner at SUPERSTRUCTURES Engineers and Architects, that's more than 12,500 buildings, and filing is now being done under Cycle 8.
“The conditions reports,” says Schnell, “are filed with the DOB's FISP Unit on a 5-year cycle. The reports are required to identify the facades as being one of the following: “Safe,” “Unsafe” or “Safe With a Repair and Maintenance Program (SWARMP).”
If a façade is classified as SWARMP, the building's owners (or board, in the case of a co-op or condo) have five years to get the required repairs done, until the next cycle. Failing that, the building will be downgraded to `Unsafe’—meaning that the repairs must now be done within 30 days. Although extensions are sometimes granted, these situations are considered emergencies.
The Inspection Itself
So, what does a Local Law 11 inspection look like? “These inspections, at street elevations, may require sidewalk bridging to protect the public,” says Michael Yates, president of Yates Restoration Group Ltd. In the Bronx. “This would generally be the case if physical probes must be inserted into the building, creating a potential hazard if materials fall to the sidewalk below. However, with proper notification to the Buildings Department, a sidewalk bridge may not be required if the inspection is purely visual.”
“Once the architect has filed his or her report, the next step in the process is normally to have specifications and drawings drafted that will address the recommended or required scope of repairs,” Yates continues. “At this time, it is a good idea for the building manager and board representatives to sit down with the architect to discuss a budget and options for a final scope of work. Sometimes, due to immediate budget constraints, the ultimate decision may be to forgo longer-term recommended repair work, and to limit the scope to what is absolutely required in order to address hazardous or 'safe with maintenance' items.”
Once the final scope of work is determined, Yates says the architect will provide bid documents to a list of contractors, who will each bid on the project. Once a bid is accepted, the architect will file the project with the Buildings Department. The contractor will also design and file for any needed scaffold permits.
“Finally,” says Yates, “with permits in place, the contractor will mobilize the project, make his submittals, and commence work. Usually, the architect of record is kept on to inspect and administer the contract. Weekly or bi-weekly meetings with the contractor, architect, and building manager all in attendance is definitely recommended throughout the project, and helps ensure that progress goes smoothly and without unwanted surprises. The contractor should be expected to maintain the project schedule, and to provide periodic updates due to days lost from inclement weather, or extensions due to changes in scope. The optimal contractor is an excellent communicator who manages the project in a way that enlists the cooperation of the architect, building manager, and other building representatives; who manages expectations and plans ahead; ensures safety and quality; and gets the job done on time and on budget.”
Rand Engineering and Architecture’s “FISP Fact Sheet,” provided to this publication by Peter Scallion, Rand's marketing manager, gives some examples of what qualifies as Unsafe and SWARMP conditions. He notes that unsafe conditions include “loose bricks, mortar, or concrete; shifted parapet walls or stonework; and loose items [such as flower pots] on fire escapes or windowsills.” Examples of SWARMP conditions can include cracked or spalled masonry, deteriorated mortar joints, deflected window lintels or damaged coatings.
We are now in Local Law 11’s (or FISP’s) Cycle 8. This refers to the eighth cycle of five-year filing periods. Cycle 1 (beginning with Local Law 10) started in 1980, Cycle 2 was in 1985, Cycle 3 began in 1990 and so on. The Cycle 8 reporting period will begin on Feb. 21, 2015, and will run through Feb. 21, 2019. “In Cycle 7,” says Schnell, “we introduced three calendar sub-cycles. This helped break up the influx of reports that were all filed at the same time.”
How does this work? According to Rand Engineering for block numbers ending in 4,5, 6 or 9, reports must be filed between Feb. 21, 2015 and Feb. 21, 2017. For block numbers ending in 0, 7 or 8, reports must be filed between Feb. 21, 2016, and Feb. 21, 2018. And for block numbers ending in 1, 2 or 3, reports must be filed between Feb. 21, 2017 and Feb. 21, 2019.
Terraces and Balconies
There has been one significant recent change in the inspection process. Now, inspection and testing of balcony railings and guards, including fire escapes, must be included in the body of Cycle 8 reports, according to Schnell. Roof parapets and roof decks are also included. Even hairline cracks in concrete balconies or terraces can lead to more serious problems, especially in this area’s cold weather. A most recent incident involved a 35-year old advertising executive, who was killed in a tragic accident in August 2013 when the railing of the Upper East Side apartment balcony she was on collapsed causing her to fall 17 stories. A DOB investigation later revealed the railing was not up to code.
As has been the case since the beginning of the program, the Department of Buildings is responsible for enforcing Local Law 11, now FISP. Sometimes the Department of Transportation (DOT) gets involved, if a street must be closed off because scaffolding is being erected. But the actual inspection is done by a licensed contractor or professional engineer, termed a “qualified exterior wall inspector,” who then submits his or her findings to the DOB.
Facade inspection reports must be filed no later than 60 days after the engineer or architect conducts the final visual inspection and no later than one year after the hands-on inspection, or “scaffold drop,” according to May. “Building owners need to promptly approve, sign, and return reports to the engineer/architect for timely filing with the DOB to avoid the need for re-inspection.”
Often times, the DOB then sends its own inspectors to re-inspect the facades. “Recently, I saw a man standing across the street from the building with a clipboard and looking the building up and down,” says one exterior contractor. “I asked him what he was doing, and he said, `I’m a buildings inspector.’” He was taking pictures and writing down all the conditions that the original inspector had missed.
Violations
If a building owner, board or manager has not filed an acceptable façade report within the acceptable time frame, says Dawn Falco, a consulting attorney with Jack Jaffa & Associates, a Brooklyn-based real estate consulting firm, the city will issue a violation for failing to comply. “That ticket does have a first offense fee of $800,” she says.
“What happens next could go in either direction,” she says. “If an acceptable report is filed shortly thereafter, the firm will need to certify the correction and the violation will be removed from the property records. If this isn’t done in a timely manner, however, a second offense can be issued.”
One factor that complicates things is that the DOB issues two types of violations, DOB violations and ECB (Environmental Control Board) violations, which have different procedures for remediation. If a building is deemed to be unsafe, the owner or manager, for some conditions, must immediately install a sidewalk shed to protest the public on all facades. Management must also submit to DOB an extension request for repairs if the repair work cannot be completed in 30 days. As long as extensions are approved, the DOB won’t assess any fines.
Management must also submit to DOB a letter from an architectural or engineering firm stating the scope of work, timetable for repairs, and confirmation that the proper safety measures are in place, according to Rand Engineering. “After the unsafe conditions have been corrected, the engineer/architect administering the repair program will file an amended report with the DOB upgrading the building’s status to SWARMP or Safe.”
Advice to Boards, Managers
Several of the professionals we interviewed routinely give advice to boards and building managers. May says “Buildings should have the FISP critical examination performed by an engineering or architecture firm with substantial experience in façade and repair. Make available any relevant documentation concerning the façade, original blueprints, prior FISP reports and specifications for recent façade repair work.”
In the event that repairs are required, May continues, “The FISP report is not intended to be a project specification. If repairs are required, have your E/A (engineering/architecture) firm prepare contract documents that clearly delineate the work to be performed and materials to be employed. A clear set of construction documents helps assure the lowest contract price (best value) and quickest completion schedule for the intended scope of work,” he says.
In addition, May recommends that you consider commissioning a more comprehensive report from your engineering or architecture firm. “Because FISP simply requires observed effects to be identified and classified as Safe, Safe with a Repair and Maintenance Program (SWARMP) or unsafe, the critical examination report is essentially a catalog of defects. It does not address in any detail the underlying causes of the observed symptoms or repair procedure, or maintenance items that may prevent minor defects from further deterioration.”
Finally, says May, “conduct the critical examination early within the reporting sub-cycle, particularly if there are outstanding SWARMP conditions from the previous Cycle 7, which must be repair prior to filing the Cycle 8 report, to avoid defaulting to Unsafe. This would permit the owner to address any `new’ Cycle 8 defects observed along with the Cycle 7 items in a single repair campaign.”
Falco advises, “Use your due diligence. Use a registered architect or engineer who has had extensive experience with inspections.”
According to the pros, there's no secret to successful compliance with Local Law 11—it's just a matter of choosing an experienced, insured contractor, and not procrastinating when it comes to getting mandated repairs done and documented.
Raanan Geberer is a freelance writer and frequent contributor to The Cooperator.






Leave a Comment