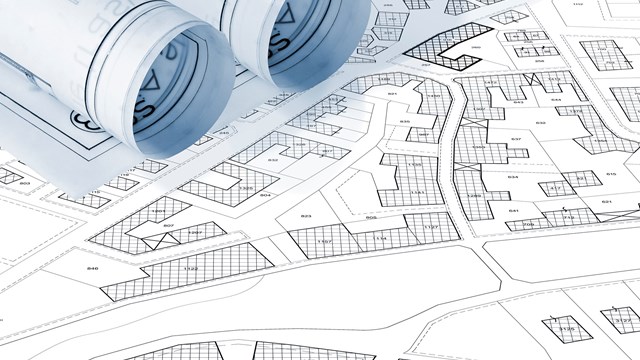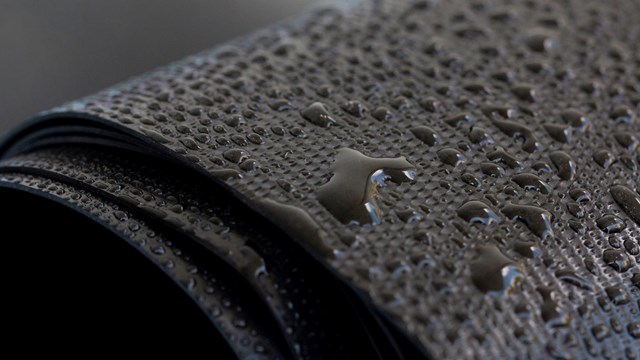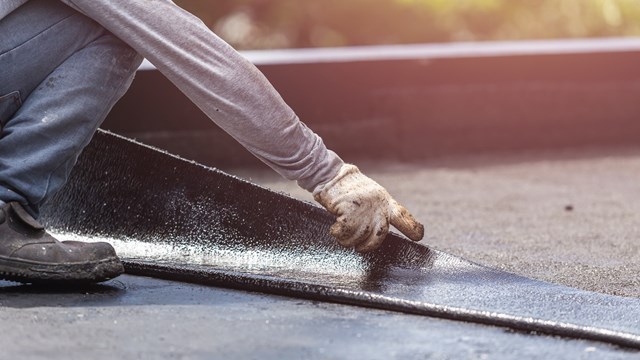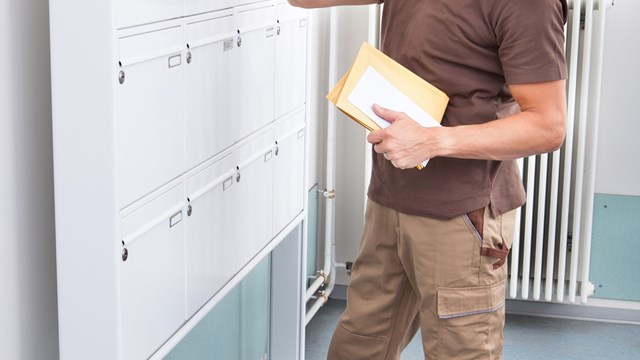Winter in New York can be brutal—piles of slushy gray snow to wade through and frigid winds that keep you inside. So you curl up with a good book, sip a cup of tea and watch the flurries through the window. As the flakes fall, you might find yourself daydreaming about spring and a spot where many New Yorkers go to be social—the rooftop.
Up on the Rooftop…
Roughly 35 percent of New York City rooftops have usable roof decks. They are standard for newly constructed housing developments, but for many building communities, these rooftop social spaces are added after initial construction. The uses for roof decks are various, but they are typically outfitted with an assortment of amenities that inspire relaxation: chairs, picnic tables, planters, even the occasional hot tub.
Many consider those luxuries well worth the investment. The purposes of rooftop spaces, however, are something that must be taken into consideration during the planning phase. How will you use your recreational space? Grilling? Gardening? Catered events? Enjoying the outdoors during the spring and summer months is the easy part, but ensuring your deck is safe and well-maintained is essential for its longevity.
Rooftop Planning 101
Before board members and property managers begin to envision what their rooftop space will be, the first steps to be taken concern the actual roof. The New York City Zoning Resolution of 2012 specifies that buildings constructed before 1961 must meet certain structural requirements in order to acquire permits for new rooftop construction.
A licensed and certified engineer should conduct a roof level survey to check for problem areas on the roof, such as ponding or damaged roof membranes. Once trouble spots have been repaired, the next step in determining the amount of support a roof has for recreational use is through a structural evaluation and load calculation assessment. This will measure the roof’s ability to handle “dead loads” (the actual roofing system) and “live loads” (people, chairs, patio furniture, etc.). It is also necessary to plan for potential problems that can occur once the deck is installed.
“The leading cause of roof damage is water,” says Veap Sela, chief consultant with CGC Restoration, Inc. in Brooklyn. The firm specializes in waterproofing rooftops and installing pavers that support the deck surfaces. “The roof needs to be less than five years old and waterproofed before a permit will be given by the city.”
Even with a proper drainage system in place, roofs are susceptible to collecting pools of water that could sit until evaporated or removed during routine maintenance. It is extremely important that a roof is able to handle this condition for long periods of time without the danger of leakage.
After a successful roof inspection, the next step is obtaining a permit from the New York City Department of Buildings (DOB). The 2014 Construction Codes for Roof Assemblies and Rooftop Structures (Chapter 15) can be found at www.nyc.gov.
Rooftop Design and Construction
Who designs a rooftop space? Believe it or not, there are roof deck kits and sectional surfaces available on the Internet for enthusiastic do-it-yourself owners trying to avoid extra labor costs. Tempting as it might be to just go for a prefabricated product and try to wing it, industry experts strongly recommend using a licensed architect.
“The two most important considerations in design and construction are safety and aesthetics,” says Andy Rosenwach, president and owner of the The Rosenwach Group/SiteCraft in Long Island City. Rosemwach’s company specializes in the build-out and management of rooftop amenities, working directly with architects. In his experience, wood and concrete are the most common materials used for deck surfaces, with recycled plastics also an option. Regardless of material, Rosenwach says the foundation is key.
“As long as there is a good grid system in place, maintenance is not a problem,” he says.
Unfortunately, drainage is not the only challenge in maintaining the safety of roof decks. The change in extreme weather patterns over the course of the last few years has impacted how securely the surface must be built onto the existing roof.
Just how crucial this is was brought tragically home earlier this spring when a woman was struck and killed by a piece of plywood that blew off the roof of a condo under construction in Manhattan's West Village. Even on a completely finished roof deck, all objects, from furniture to plant material, must be in compliance with safety codes and ratings.
Tony Malatos, one of the principal owners of KNS Building Restoration in Middle Village says wind ratings for the city changed after Hurricane Sandy. “Nobody expects a 100-pound concrete paver to be picked up by wind on a 15-story building, but we have seen it happen. So an architect or a consultant is always a smart choice.”
For this reason, the connection between the roof deck surface and the roof is crucial, just as important as installing a proper drainage system. Prior to helping the water reach its destination, the roof is protected with various methods of overburden. Polystyrene insulation and sometimes asphalt combine with drainage mats and filter fabrics, guiding the water to the interspersed drains below. Drilling the pavers at the roof drains also makes it easy to locate them when needed.
On Deck…
As for building the deck, board members have a few options there as well.
“Concrete pavers,” says Malatos, are “by far” the most common material, “but Ipe (pronounced “ee-pay”) wood decking has become very popular.” Ipe trees are found in the tropics, growing abundantly in South and Central America. This large hardwood tree is known for its strength, durability, and natural resistance to wet conditions.
Wood definitely provides a beautiful aesthetic to any roof deck, but if grilling is part of the plan, it’s not the material to use. Barbecuing on wood surfaces is prohibited by the New York City Fire Code—but if your design committee just loves the look of wood, Malatos says there are still a few roof decks made with Trex planks, a faux composite, made to look like wood. Terraces on the higher end may consist of quarry tiles placed into a thinly set bed of mortar, but that tradition is fading away. Still rarer are minerals like bluestone and limestone.
The load-in process of materials depends on one of two different scenarios, depending on the type of building and state of construction. If the roof deck is being added to an existing structure, the materials can either be loaded from the inside via access to the roof, or for higher elevations, loaded with a rooftop hoist. When a roof deck is being added as part of the initial construction, there is commonly an outside elevator used specifically for the period of construction, or a truck mounted crane for loading.
More recently constructed buildings are equipped to support wood decks with an elevated paving system, but older buildings often require steel structures to be built into the parapets because the wood roof on its own does not have the structural integrity to handle the additional load.
Regardless of the material used, it is essential the surface is level. This allows the deck to be applied flush, with no edges or raised corners. The last thing you want is to have people tripping after construction is complete, say the pros.
And finally, there must be protective guards to provide safety for all residents and their guests. In chapter 1509.8 of the 2014 Construction Codes: “Buildings greater than 22 feet in height shall be built with fences, railings, or a combination there of, not less than 42 inches from the surface of the deck.” Following the construction codes closely helps mitigate any liability issues.
Maintaining Your Roof Deck
Once the roof deck is installed and inspected so that it meets city codes and ordinances, it is important to maintain it. According to Malatos, “Today, most of these roof decks are covered by the roof manufacturer…a full system warranty…so they have their own inspections.”
A primary maintenance concern is making sure it was built correctly, with an absence of weight on the roof flashings and the proper elevation system underneath. When both of those assurances are in place, it only becomes a matter of keeping it clean. In reference to this, Rosenwach says, “location and exposure are determining factors.”
Sela recommends at least a seasonal cleaning. “At least three to four times a year, to clean out any debris that may have accumulated in between the roof and deck surface.”
A wooden roof deck that is close to trees losing leaves in the fall, or located in a corner that creates a wind tunnel, is more likely to suffer from these issues.
As long as the deck has sections that are removable so the underlying roof can be easily accessed, maintenance and repairs can occur without damaging the deck in any way. Concrete pavers and wood occasionally may need to be sealed, but the actual surface can be cleaned using a pressure washer by an experienced technician, perhaps a trained building superintendent.
Decks as Assets...
There is no doubt that a roof deck increases a building’s appeal. “Even hotels are seeing the value of rooftop spaces now,” says Rosenwach.
By utilizing a recreational rooftop as long as the weather allows, those hours of enjoyment are worth every penny. How long that investment lasts depends on the attention given to the planning phase. Spending the time and money to do it right the first time prevents headaches later. The goal is to make the asset last as long as possible.
So get to the roof this spring. Whether that entails an evening of grilling and entertaining friends, or spending a quiet afternoon tending to the potted geraniums, the possibilities are limited only by your imagination on a rooftop deck.
Nicole Van Giesen is a freelance writer and a new contributor to The Cooperator.










Comments
Leave a Comment