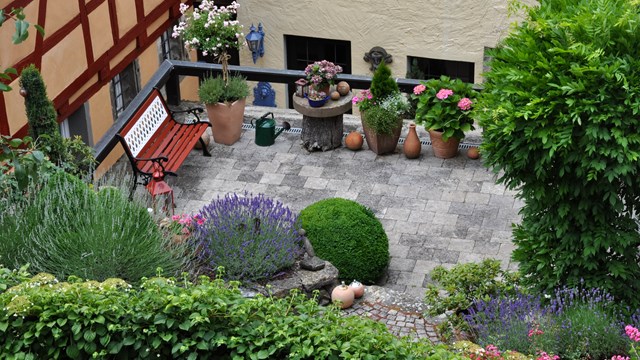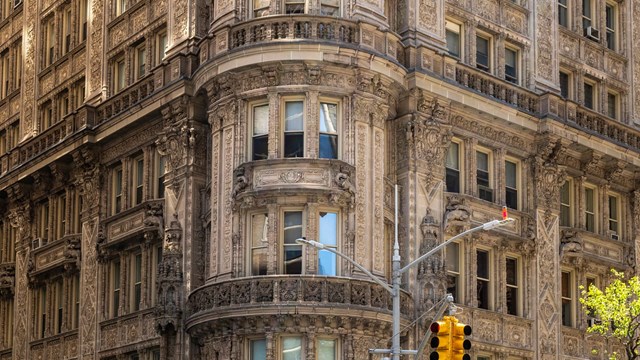Every building has a roof, but not every building has a roof deck. For many city dwellers, a retreat above the city’s streets is one of the ultimate amenities. For many co-op and condominium properties, it’s a tempting amenity to consider. A roof deck can provide a sanctuary for residents, and may increase unit values at the same time.
“It’s definitely a good amenity and adds value to individual apartments but [by how much is] very difficult to quantify," says Larry Lubin, a broker with Klara Madlin Real Estate on Manhattan’s Upper West Side. "If it’s nicely decked with planters and deck furniture and has really great views, it could make an apartment worth a few percentage points more.”
Sarah Marsh, Principal of MAAI Marsh Architects, a New York City-based architecture and design firm, says that roof decks are potentially a wonderful amenity for a building’s community and useful for many functions. “It can be a unique environment magically offering placidity in a hyper-energized urban setting.”
But before you think about installing a roof deck for your building, there are factors to consider, ranging from meeting the necessary city permits and requirements to the design of the space and type of materials used. Let’s look at a few of them.
Permits and Requirements
New York City zoning has a say as to where roof decks are permitted to be built, their size, and whether the deck constitutes additional floor area. According to the New York City Building Code, “...construction may only begin after the Department approves construction plans and issues permits for a deck or porch. Only a New York State licensed professional engineer or registered architect may design them.”
Marsh explains that if the roof is not already included on a building's Certificate of Occupancy (CofO) as a usable space, then the CofO must be amended for the roof's new use. “Wind loads and how the deck and accessories are anchored must be addressed as well,” she says. “The deck and everything on it is all additional weight. A structural engineer should check to be certain that the roof and structure are capable of supporting the additional weight as-is, or if additional support would be required.”
It is also probable that the New York City Landmarks Commission will be interested in what the co-op or condo is doing if the building is individually landmarked, or in a landmark district. Generally, the Commission prefers that new roof construction not be visible from street level, or even from a block or couple of blocks away. This maintains the visual integrity of the existing facades.
Design and Construction Factors
According to Marsh, technical issues may arise as well. “Mechanical system components and plumbing vents extend up through the roof,” she says. “Unpleasant smells from bathroom vents, kitchen, and restaurants exhausts can be a significant issue for the new roof deck space, and should be considered as part of the overall plan to develop the roof deck. Along those lines, cell phone and satellite towers on the subject building or nearby can be unsightly and a potential health risk.”
Marsh adds that care must be taken not to compromise the integrity of the existing roof’s waterproof membrane when fastening the deck to the roof structure or installing landscaping or pergolas. “Access must be provided to all roof drains as part of any new construction. New construction must allow a pathway for the fire department to access a low-rise building roof primarily from the front or street side of the building. Also, if the existing parapet wall is less than 42 inches high above roof walking surface, railings must be added.”
BBQ, Anyone?
One of the most popular aspects of having a roof deck on your building is the prospect of convenient outdoor dining. Before considering the installation of a roof deck, co-op and condo boards should be aware of the rules and regulations concerning barbecue grills in New York City. It is flat out illegal to store or use a propane barbecue on a New York City rooftop. That goes for charcoal, too. It is legal to use an electric barbecue, but it’s unlikely you’ll get that smoky char flavor from red hot coils.
“If a barbecue is installed,” says Marsh, “all materials must be non-combustible for at least a 10-foot radius around the barbecue. Rules also govern proximity of barbecues to adjacent building openings.”
Another consideration with regards to combustible materials is the choice of wood decking. Stephen Varone and Peter Varsaloona, both of the firm RAND Engineering & Architecture, outlined in a web piece on how regulations and rooftop development can collide, and that’s using wood to create the deck surface. They wrote: “The major limitation with wood decks is that because wood is a combustible material, it cannot cover more than 20 percent of a roof level, as stipulated by New York City Building Code. A wood deck system therefore is probably not the best choice if you're looking for a structure that will enable you to use as much of the roof area as possible.”
Varone pointed out that a roof deck will not cure any existing problems with your roof -- it will only cover them up. So if you’ve got a roof problem, correct it before making the decision to put a deck over it.
The Bottom Line
Installing a roof deck may be a great option for an urban co-op or condo community. It can provide coveted outdoor space to everyone in the community and may increase social interactions between neighbors. However, Marsh cautions that boards should not cut corners when it comes to installation of a new roof deck or other amenities on their roof. “Follow proper procedure, and the advice of their architect or consultant team,” she says, “and allow time for approvals to be completed prior to the start of construction.”
AJ Sidransky is a staff writer for The Cooperator, and a published novelist.







Leave a Comment