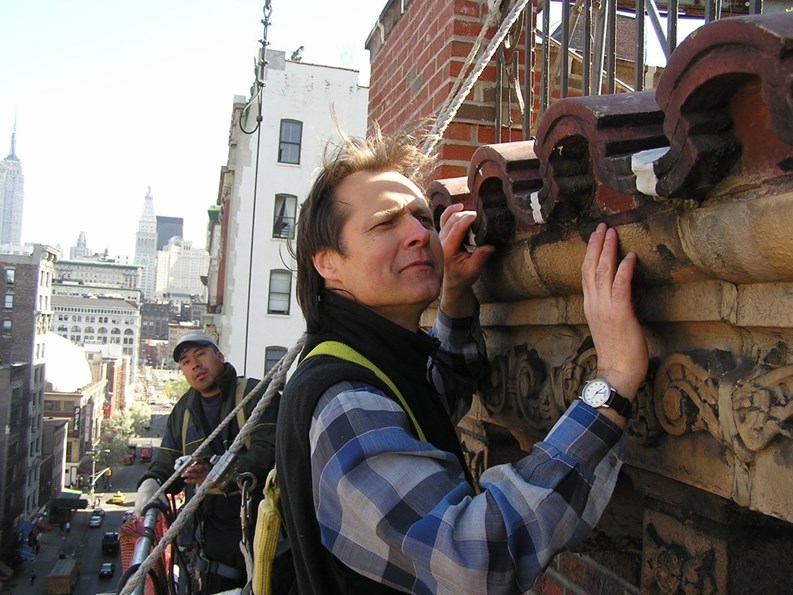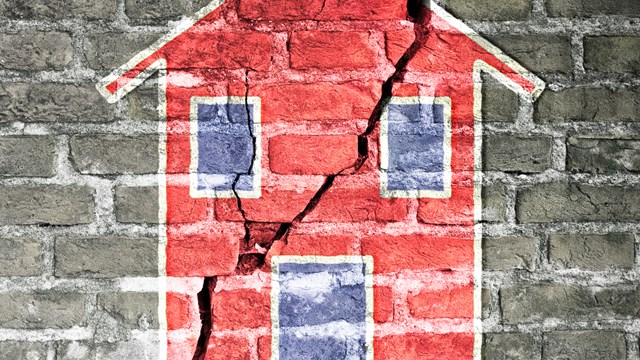It’s hard—if not impossible—to plan a budget for your building and stick to it if maintenance problems and structural crises are constantly taking you by surprise and depleting your community’s bank account. Capital budgets are the long-term budgets that improve building conditions, and they require a different kind of planning than regular operating budgets because the expenditures are infrequent and unfamiliar.
Capital vs. Operation
Boards, if they are making plans for the long-term financial health of the building, will have two different budgets for the upkeep of the physical structure.
“You’ve got expenses which are normally recurring costs and then there are capital improvements, which you do to improve the value of your property,” says Douglas Lister, of Douglas J. Lister Architects, in Manhattan.
Something like heat, which is an operating or maintenance expense, obviously must be supplied each year, but replacing the roof is a capital expense—something that only needs attention every several years.
“Capital improvements are things that are going to have a value beyond the current period,” adds Richard Montanye, CPA, of Marin & Montanye LLP, in Uniondale, Long Island, “say a roof, sod work, new boiler, elevator repair—that kind of thing.”
Reserve Studies
Here’s where reserve studies come in; reserve studies are reports made by engineers and architects, who go over a building with a fine-toothed comb, making note of all the ages, conditions, and expected trouble spots in the building’s physical plant.
“There are formal reserve studies that are done by engineers that can be very expensive,”says Montanye, “and there are less formal reserve studies done by managing agents and boards based on their history and knowledge of what has already been done in their building.”
And what are they looking for? “Architects tend to look at the exterior and interior elements,” says Jon Colatrella, head of the survey team at Manhattan-based Rand Engineering & Architecture PC, “and the engineer on the project would be looking at the mechanical, electrical and plumbing systems. They collaborate on one study.”
“One of the big ticket items is the exterior façade,” says Colatrella. “A lot of New York buildings are constructed of masonry. The reserve study will be looking at the condition of the masonry and what the building should start to allocate on an annual basis for repairing upgrading or fixing any problems associated with it. The roof is another big ticket item. Has it recently been replaced, does it need to be replaced now?”
One of the other big problems that really plagues older co-ops and condos is the piping system, continues Colatrella. “A lot of the prewar buildings are faced with having to replace some of these pipes with new materials. Another big red flag is the board telling us that there is a lot of leakage throughout the building, either from the roofing system or around windows or directly through the façade, that’s a big red flag.”
The purpose of this elaborate study is to create an accurate, yet flexible economic forecast and plan to accrue enough capital to handle these costly and important improvements when they become necessary.
The study is then used to create a budget for these unusual expenditures, such as a new boiler or roof, says Lister. “It then indicates how much the board need to collect from residents to build up their reserves. If they don’t need to build up the budget, they may be able to even reduce the maintenance.”
The capital budget is not set in stone, however, and can remain flexible and responsive to the needs of the building, continues Lister. “Say a roof has an estimated lifespan of five years…that doesn’t mean that we are facing a disaster if we wait for six years.”
“The reserve study is something that you have to do once, and then it’s updated annually,” adds Montanye. “In the recent storm we had, there were many clients that had significant uninsured damage from the storm, which is not something that most boards consider budgeting for, but in many cases can amount to hundreds of thousands of dollars.” In this case, the reserves set aside for capital projects can be funneled into the necessary repair of the building.
Depending on the size of the building, a reserve study can take from between three to eight weeks, and may cost anywhere from $5,000 to $7,000 for an average sized building.
“One thing that can be important for buildings is to maintain a relationship with the architect or engineer,” says Lister, “picking somebody that they like and trying to stick with them. Over the years, that professional will know the building more intimately than someone who has just recently come on the scene. “
Creating a Financial Plan
Once the reserve study is complete, it is important to incorporate the information into a sound financial plan. “Most buildings should have a long term plan,” says Lister, “maybe a 3 to 5 year plan and have it written out.”
“Reserve studies should be done every five years or so, says Lister. “Anything more than five years is a guess, although perhaps an educated guess. However, I don‘t think that buildings should get hung up on making changes in the plan, even three years out.”
Colatrella agrees: “No more than every 10 years, that would be the absolute maximum, but I would think a good range would be every five to seven years.”
“Five-year plans are normally adequate,” adds Montanye,” but for example, say a building is refinancing. Buildings are trying to refinance now because interest rates are low (and in my opinion low interest rates are not a good single reason to refinance because there are a lot of costs involved in refinancing and so forth) but in today’s market most mortgages are 10 years long; so it is important for a board to determine during that 10-year period what is likely to be needed by the building in terms of capital improvements and how it is going to be funded.”
“In reality,” Montanye continues, “what happens is that once this group of building systems has been established, and you may say, for example, that the boiler has another life of three years and the roof has a life of five years. Very often those life spans are not correct, but as a whole, even though in that particular case the roof needs to be replaced earlier, and the roof lasts longer than expected, the funding solution, by at least having the plan, puts the building in much better shape.”
For some projects, Colatrella recommends thinking even further down the road: “A 15 year plan. It gives a building a chance to save capital. The average heating plant costs around two hundred thousand dollars. At least if they had a ten-year period to save for it, it becomes a realistic goal. Upon that 10-year mark, they will at least have money to do a substantial amount of it. There’s a chance that the building will still need a smaller loan to cover the costs, but at least they would have most of the money.”
Helpful Tools
Finessing these studies into a plan of action will help the board to plan for the long-term financial health of the building, but what happens if the studies are not done, and the building needs an emergency capital improvement, such as a worn out boiler, or a leaky roof, or that unexpected storm?
“The most important thing is to actually do the reserve study,” says Lister.
One of the worst things a board can do is avoid making a budget for these issues, and this can lead to costly options that could be necessary to get the building’ finances back on track.
“Not budgeting for capital improvements,” says Montanye, “is one of the surest ways toward financial trouble. Quite frequently, boards don’t recognize the need to set money aside for capital improvements, especially in co-ops when they are refinancing. They don’t provide within that refinancing the need for various replacements.”
“What will happen is that major assessments will be levied on the shareholders or the unit owners to pay for these capital expenses,” says Colatrella. “Or, a loan will then increase the maintenance costs, and may be necessary if the building hasn’t made a plan to anticipate these costs.”
A Plan of Action
And if the building is in real trouble? “There are resources, but there are no real quick answers, it’s something that has to be done over time,” says Montanye. “When I see that situation, normally it’s a situation where they’ve done poor budgeting for the entire building, and the first thing would be to make sure that the operating budget is balanced, and then there are always sources of second mortgage money that you could get. Many buildings have credit lines, and you could also assess but you may have to assess over a longer period of time, if there is no money, to try to generate it. You could work out an arrangement with a contractor to accept payments over a period of time for something that needs to be done now.”
“If no capital reserve study has been done, in say 10 years, or never at all,” concludes Colatrella, “I think the first step is to do one immediately, so that the building at least gets on the track to saving. Unfortunately either a loan or an assessment may have to be done but at least the board can convey to the rest of the shareholders that they’ve conducted a capital reserve study and now they have a plan, a road map, for going forward and are at least on track for the next 10 to 15 years for saving purposes…. to avoid these bigger assessments or any further large loans.”
Denton Tarver is a freelance writer living in New York City and a frequent contributor to The Cooperator.







Comments
Leave a Comment