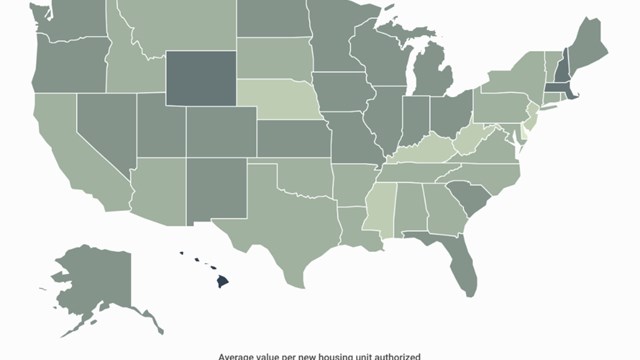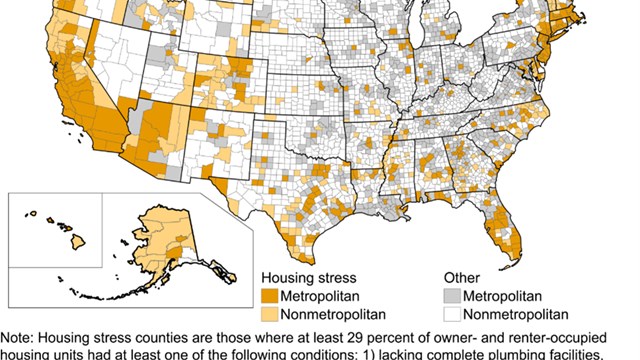
Media room, game room, common room, party room—regardless of what you call them, the purpose of these shared spaces in co-ops and condos is to give residents a place to gather; to hold an in-house meeting, throw a graduation party or screen a movie, just to name a few possibilities.
Charging a modest fee to rent the room—either to residents or outsiders—can even be a welcome revenue stream for a building as well. However, if nobody is using a common room and it's just sitting there, lonely and neglected, the space can fall into disrepair. An underused, uncared-for common room becomes even less appealing to residents, and can ultimately create a vicious cycle and turn it from an amenity to a liability.
In tough economic times, when a building may be struggling to fund pressing repairs and residents may be in arrears, how do you breathe life into a languishing common area? If the roof is leaking, the media room's new flat screen will just have to wait—and getting new pool cues or steam-cleaning the sofas suddenly doesn't seem quite so important. But it doesn't have to be such an either-or choice. Some keys to making your community space desirable and successful (and keeping it that way) are in design, functionality, relevance and durability of the area—and they don't have to cost an arm and a leg.
Take a Good Hard Look
Accessing the condition and atmosphere in your common room is pretty straightforward; First and foremost, how do you feel about the space when you walk in? Is it dated and dark? Is it dusty and unappealing? Or...is it just “not right?” Which parts of the room can you change, but not move (without incurring great expense, that is) i.e. the walls and floor? Most everything else is negotiable on every level, from the cost of an upgrade to arranging the furniture and so forth within the space. Lighting can also play an important role in making your room versatile and appealing.
Once these areas are identified discussions regarding what to be done with them can get under way. According to Jonathon Baron of Baron Design in Manhattan, the easiest ways to open a dialogue and elicit feedback from residents on how they envision the room include putting an item in the building's newsletter, dropping surveys in residents' mailboxes (either physical or electronic), or online on the building's website.
Opening the floor for resident feedback doesn't mean launching a free-form brainstorming session, however. Some concrete ideas or options should be nailed down prior to the feedback stage, and those choices presented to residents via surveys, emails and so forth. “That's where a designer or contractor comes in,” says Baron. “A designer visits the room and can give an estimate of what it would cost to make the room habitable. They can take the space to the next level and offer innovative solutions for problematic or underutilized areas.”
Baron says he approaches a design challenge by first studying the 'bones' and basic structure of the space, and then helping the design committee to formulate some specific, feasible options to present to the building community at large. “I’ll create concepts and give a formal presentation,” he says. “This includes materials, color boards with samples, paint chips, samples of wall coverings, pictures of the furnishings and a furniture plan of the lobby.”
Depending on the state of things—and whether the room in question was something other than a community space in its former life—a professional designer can guide it to a more useful future. “Oftentimes these community rooms are [made out of] spaces that were never intended to have people in them,” says Baron, “so there are awkward pipes hanging down or strange corners to contend with. Designers help to negotiate these difficult spaces and get the most out of each room.”
What Makes a Room Work
From a design standpoint, the pros say that successful common rooms tend to be consistent with the overall design aesthetic of the building. Variance on the theme of the aesthetic can assist in setting the backdrop for many different occasions, but residents shouldn't necessarily feel like they are walking into an entirely different structure. In the preliminary stages of a common room overhaul, having a contractor strip and clean the room is key to starting with a clean slate.
“One of the first things to be done in these rooms is to paint,” says Baron. “It can make a dramatic difference right off the bat, and is a great first step toward change and functionality.” Appropriate flooring is also high on the list of ingredients in a successful design recipe. Upgrading scuffed, dingy laminate or snagged, grungy carpet can gain you a lot of mileage in the overall look and feel of a common room. And high-traffic floor treatments have come a long way since the days of checkerboard institutional linoleum tiles, says Tina Tilzer, owner of Arts & Interiors in Manhattan. Sealing and staining concrete can be just as attractive as hardwood or laminate, and even more durable. “One of the current trends developers are using in newly-constructed common areas is carpet tile. It's a very attractive and budget-friendly way of ensuring a fresh look for a long time. As single tiles either wear out or get too dirty, they can simply be replaced with a new one.”
Once basics like paint and flooring are decided on and dealt with, the possibilities for what goes in the room and where are endless. Community rooms have several different roles to play to meet everyone's needs, so versatility and mobility in furnishings is of the utmost importance. “I love the idea of tables that can be pushed together or pulled apart, depending on the event” says Tilzer. “And the chairs should be comfortable yet stackable, so that when they are not in use they can be stored in a corner or a closet. Lounge-type seating like sofas and arm chairs usually work best in textured, mid-tone fabrics.” The more permutations the seating and surfaces are able to take on, the more options for the room.
In addition to these two elements, lighting also has the ability to transform the room again and again. Most buildings—particularly older ones—are not equipped with recessed lights on dimmers, so more versatile 'work' and accent lighting is a great way to give the room some options.
“LED and low-voltage lighting are great ways to create ambiance and save the building money,” says Baron.
Tilzer agrees. “I think an area that is brighter will attract more people and is more inviting in general,” she says. Just as with furniture placement, smart lighting is about giving the users of the room options. Table lamps and up-lights in a corner behind a plant can be perfect for setting the stage for a party or reception, while using the overhead and natural light are more appropriate for building, community or school meetings.
A Place to Gather
Both Baron and Tilzer concur that a serving station or basic bar area of some sort is a must have for a common room. “If you are so lucky to have it plumbed for a sink, all the better,” says Baron, but he adds “it's not what actually makes or breaks the bar feature.” The dimensions of the room and budget should dictate whether or not a refrigerator and microwave are options. Clearly, having these two simple appliances ups the room's functionality and versatility factor.
While adaptability is the name of the game when revamping a common room, it doesn't hurt to promote the space for specific purposes. A surefire way to get residents excited about using the space is to make it a designated media area. Flat-screen TVs are no longer the prohibitively expensive pieces of luxury equipment they once were, and even mid-priced models offer a myriad of functionality, from screening films to showing slide shows or PowerPoint presentations. Also, simply having WiFi access and an area for a laptop computer turns the space into a work station or study area.
A refreshed, revitalized common room confers a number of benefits to the building it calls home. Tilzer has seen these rooms rented out “for holiday functions, musical groups, yoga classes, speakers on health issues—the list goes on.” The key is finding what your residents find most valuable and targeting that area. A well-used, dynamic multi-household gathering space fosters a sense of neighborliness and community cohesion, which in turn can inspire residents to take more pride in where they live—and that's always a good thing, both for value and morale.
Not every building is lucky enough to have one of these rooms—and those that do may not be getting maximum use from what they do have. Revitalizing your own common room may not be as daunting as you think. If your co-op or condo falls into the latter category, it might be well worth it to bring up the idea of an upgrade or re-imagining of your common room or rooms at the next meeting's agenda.
David Garry is a freelance writer and a frequent contributor to The Cooperator.






Leave a Comment