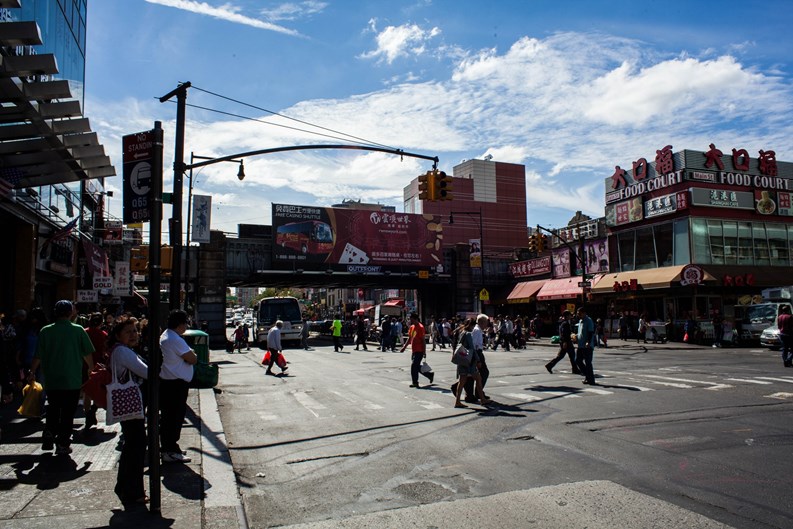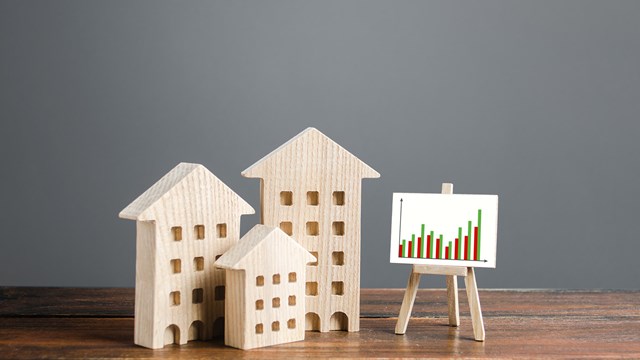The Financial District and Williamsburg aren’t the only neighborhoods in New York City brimming with residential development these days.
Not just the home of a booming Asian population and the New York Mets, Flushing, Queens has also made a noticeable splash in the current real estate market thanks to several new residential projects. Here’s a rundown of that activity:
Developer Hung & Chong Real Estate (HCRE) has taken out a $75 million loan from Shanghai Commercial Bank to finance a mixed-use residential and retail development at 144-51 Northern Boulevard, on a site that the company bought several years ago with aid from that same bank. The site reportedly offers 90,000 square feet for new construction amid a bustling commercial thoroughfare -- albeit one that is some distance from the final subway stop along the 7 line. While it's not yet certain whether the project will consist of condos or rentals, it's worth noting that HCRE is responsible for a recent condo conversion on Manhattan's Lower East Side.
Additionally, Century Development is building a hybrid hotel/condo project at 134-37 35th Avenue that is expected to add 100 residential units to the market.
The Tangram project--a 1.2 million square-foot development from F&T Group that will occupy an entire block bordered by Prince Street, 39th Avenue, 37th Avenue and College Point Boulevard--will offer 324 luxury units split between two towers, in addition to a four-star hotel, theater, ground floor retail, and office condos.
Meanwhile, Pinnacle Group reportedly plans to convert 114 stabilized rental units at 142-20 Franklin Avenue into condos, with units commanding an average of $524,000 apiece. And the Grand at Sky View Parc from developer Onex Real Estate Partners was the best-selling residential building for the first half of last year, during which 98 units were sold for a median price of $972,500 each.
Finally, Kimco Realty, a developer based in New Hyde Park, intends to construct a nearly 300,000-square-foot mixed-use building in the area, with 244,000 of those square feet dedicated to residential. Called The Kissena Center after its 46-15 Kissena Boulevard address, the property will offer 244 apartment units, with 25-30 percent allocated for affordable housing. The second floor will consist of a 15,675-square-foot community facility designed by Aufgang Architects, while the ground floor will offer nearly 58,000 square feet of retail. The development will contain a 333-space below-grade parking garage. The project is estimated to require 22 months of construction.
Mike Odenthal is a staff writer at The Cooperator.







Leave a Comment