Under the Façade Inspection and Safety Program (FISP), formerly referred to as Local Law 11, all New York City buildings six stories or higher must have their exterior façades (including balcony enclosures) inspected every five years. A report must then be filed by a qualified architect or engineer with the New York City Department of Buildings (DOB), certifying that the building is in compliance with FISP requirements.
FISP projects are among the most challenging endeavors for a board to undertake – and thanks to new enforcement actions against balcony enclosures recently taken by the DOB, the already tough task of completing a FISP project just got tougher.
A Tale of Two Balconies
Before turning to the reasons why, it’s important to note that balcony enclosures come in two varieties: those that are enclosed with only a screen and are not weather-resistant, and those that are enclosed with solid walls, and which may even have plumbing and electricity. Regardless of the type, many balcony enclosures were built by residents looking to add usable square footage to their apartments as part of an alteration.
Balcony enclosures built prior to 2011 were not required to have a permit on file with the Buildings Department. That changed in 2011, when the Department of Buildings issued a new mandate (Rule §101-14) requiring that permits be filed for all weather-resistant balcony enclosures, as well as all screened enclosures installed 40 feet above grade. The DOB cracked down on enforcing this policy by issuing an industry summary in July 2014, which made clear that FISP reports must address balcony enclosures – and in some circumstances, the enclosure must be removed altogether in order for a building to achieve FISP compliance.
Recognizing the enormous number of non-permitted balcony enclosures built prior to 2011, and the burden on property owners that retroactively permitting or removing such structures altogether would represent, the DOB recently refined its policy in August of 2017.
Specifically, for screened balcony enclosures, FISP reports must provide evidence that such enclosures were constructed prior to 2011 – but it's not clear what constitutes sufficient evidence. Boards will need to work with their design professionals to gather probative materials and hope they are acceptable to the Department of Buildings. If no evidence can be supplied, then screened enclosures must either be removed, or a permit must be obtained allowing them.
The new policy is more stringent with respect to solid-wall enclosures. The FISP report must certify that a solid-wall enclosure is either permitted already, or if no permit exists, a new permit must be obtained or the enclosure must be removed.
What It Means for Boards and Buildings
What does this mean for boards undertaking FISP projects? Boards can expect to incur additional time and expense for researching the permit status of existing enclosures, as well as for inspections. Probes may be required to determine how they were installed, and whether they are structurally stable. Zoning studies may be necessary to verify availability of floor area ratio (FAR). Light and air calculations will also be needed to determine the feasibility of legalizing existing enclosures. Depending on how many enclosures a building has, this can become a large undertaking. Given all variables at play, boards should consider addressing enclosures holistically, on a building-wide basis, and through the lens of what is in the best interest of the building as a whole. Addressing enclosures on a building-wide basis will also help ensure that these added FISP costs are managed as efficiently as possible.
The question then becomes: who should be responsible for these extra costs? If the resident who built the enclosure signed an alteration agreement assuming all responsibility for his or her alteration work, the board would have the means to hold the resident responsible. Since some enclosures are decades-old, the resident who originally built the enclosure may no longer own the apartment. In that instance, boards could still hold a subsequent purchaser responsible for the cost if the alteration agreement signed by the original resident provides for it. In the absence of an alteration agreement (or the assumption of that agreement by subsequent purchasers), the financial responsibility for legalizing balcony enclosures will be controlled by the proprietary lease in the case of a cooperative, or the declaration and bylaws in the case of a condominium.
Buildings that have solid-wall enclosures and limited FAR will be confronted with another serious dilemma beyond simply allocating increased costs: legalized solid-wall enclosures count towards a building’s FAR. If a building has multiple, non-permitted solid-wall enclosures that must become legal to meet FISP requirements, there may not be enough FAR to go around, which means some enclosures may need to be removed or re-sized. The boards of such buildings will need to devise equitable ways for addressing the FAR shortage, and could find themselves in the unenviable position of deciding who gets to keep their enclosure and who doesn’t.
Given the draconian results of these new FISP policies, the DOB will likely continue to refine its regulations. Boards in the meantime are well-advised to work closely with their design professionals and legal counsel to meet the current FISP requirements in a way that imposes as little cost and conflict as possible.
Rachael Ratner is a partner of the law firm Schwartz Sladkus Reich Greenberg Atlas LLP. Stephanie Bush, R.A., LEED AP is the executive director of operations for Howard L. Zimmerman Architects, P.C.



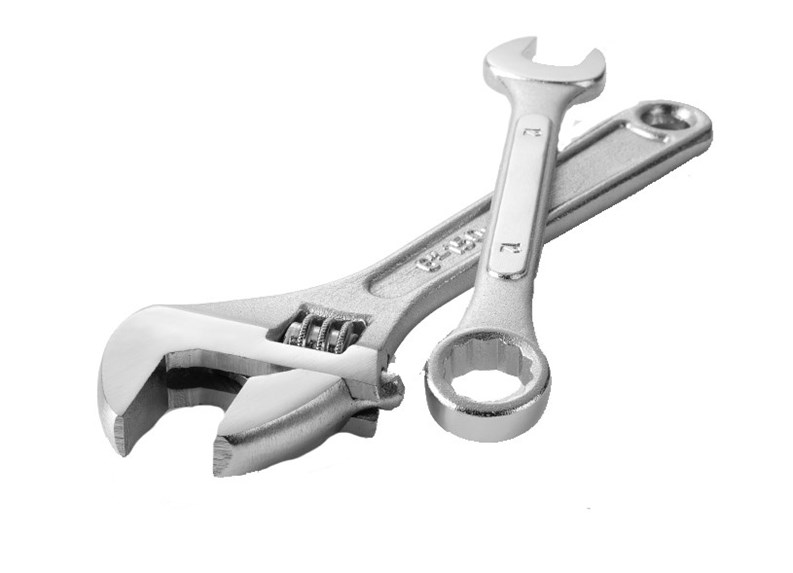
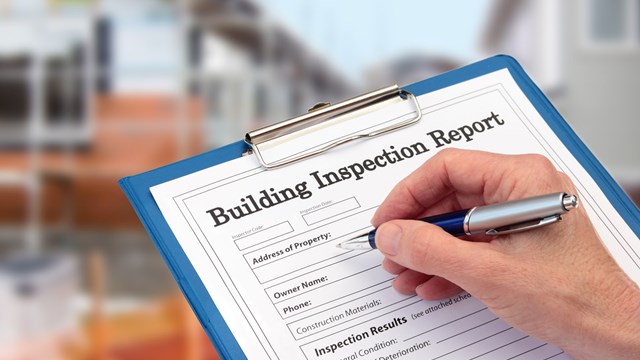
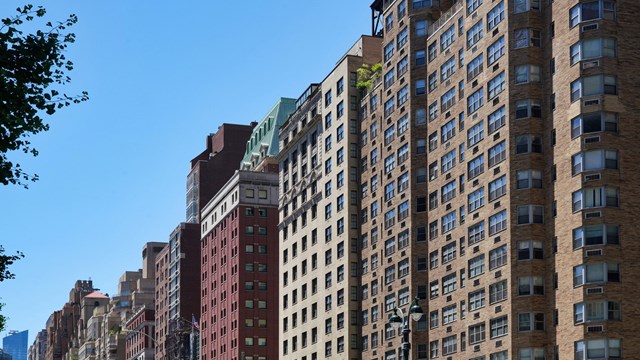


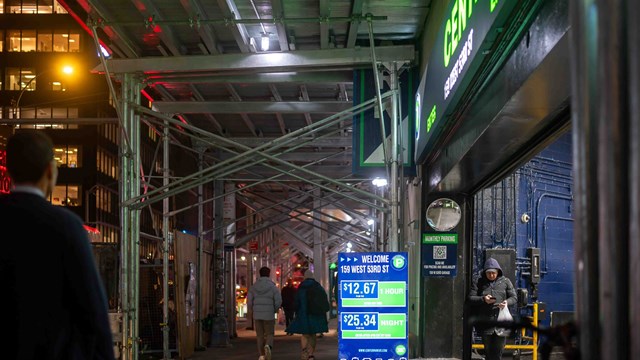
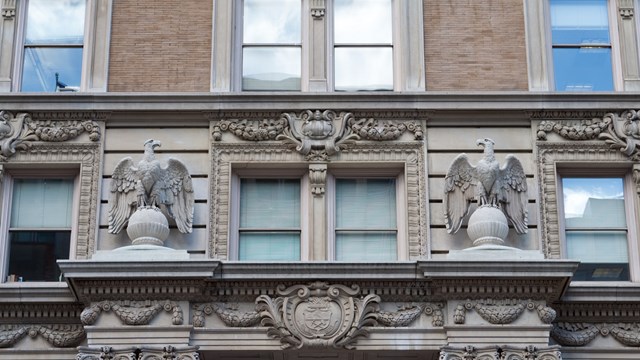
Leave a Comment