In terms of wear and tear on buildings, winter is the harshest season of the year. Snow accumulation and ice damming on roofs can be a major headache, pipes freezing and bursting could spell disaster, and just about any accumulation of water means trouble.
Though it’s a tough time of year, association managers, building engineers, and residents can work to prevent weather-related issues in their buildings. Understanding where and why such problems may occur, before they happen, could mean the difference between some low-cost solutions and a major renovation.
Avoiding Problems
Simple maintenance steps taken to winterize a building, performed at the right times by qualified professionals, can save cash and effort over the long-term. And perhaps the greatest source of winter-connected problems in the building is the spot people seem to look at the least: the roof.
Especially during the winter, but really throughout the year, the roof should never be ignored. Problems up there can lead to problems with the building’s façade, structure and foundation, if left unattended, problems with the roof can affect the building’s facade, structure and foundation.
One of the most common roof problems for some multifamily buildings is ice damming, which is often the result of a faulty roof design. An ice dam is the ridge of ice that builds up along the edge of the roof or through the gutters. When the air temperature is very low, and a roof doesn’t have a steep enough pitch toward the drains, the melted water refreezes at the edge of the roof and through the gutter. This rim of ice traps runoff water, which then backs up onto the roof, seeping under the shingles and leaking inside the building. It also puts a lot of stress on roof seams, gutters, flashing and other elements of the roof system.
If the ice damming is happening on a new roof, and the problem is because the roof wasn’t designed correctly, it’s the engineer’s fault, says John Tsampas, owner of Skyline Restoration in Long Island City. If the roof was designed correctly, the problem could be the contractor’s fault for not installing the roof properly. But if the roof is an old one on an old building, the ice damming could be a result of the design and nobody’s fault—but nonetheless a flaw in need of a remedy.
The problem can be prevented by ensuring that there’s always a layer of cold air beneath the roof’s surface, says Marciano Stanko, a registered architect and owner of Magnum Opus Architecture, P.C in Queens. “That’s typically done through venting in the soffits or eaves of the building,” he says.
By allowing the cold air under the roof’s surface, you won’t have the snow melting and creating that river of water beneath the frozen snow. Another way to prevent ice damming is to have a qualified roofer install ice dam prevention material on the roof. A two-foot-wide swath of waterproofing membrane is installed around the perimeter of the roof. With that membrane installed, if any melt-water escapes beneath the shingles, the roof’s waterproof barrier will remain intact. One more option is to install heating cables on the roof, to form a path for melted snow to travel through an ice dam. But heating coils can burn out and are not easily regulated.
Preventing ice damming is just one aspect of proper roof maintenance in anticipation of winter and during the cold months. You must ensure that water always is properly channeled away from the roof. The building engineer or custodian should do this, first and foremost, by ensuring the gutters and downspouts are clean and free of debris at all times.
Those connection points between areas of a roof, such as where the roof meets the gutter, or where shingles meet flashing, can turn into problem spots for leaks, if left unchecked for too long. If you’re worried about ice damming or snow accumulation on your roof, have an engineer check the roof and the building’s design. Offering solutions to the problem could cost a small amount of money but do wonders for your peace of mind.
“Ninety-nine percent of a building’s problems occur at one percent of a building’s surfaces,” Stanko says.
The process of examining and repairing a roof, or planning a replacement of the roof, is really an ongoing one. It continues from year to year and is never done. You don’t discover potential trouble spots in a roof by having your building engineer do a walk-around there once every couple of years; you’d be too late then. Finding problems in time is a question of looking frequently for them, even in the middle of winter.
Depending upon his capabilities, your superintendent or building engineer might go up and check on the roof a couple of times during the winter to ensure that no obvious problems are missed. You also should allow the building’s consultants to do their jobs.
Other Checkpoints
When inspecting the exterior of the building, it’s important to follow the letter of the law. In New York City, Local Law 11 requires multifamily buildings to be thoroughly inspected by a qualified inspector every five years.
Inspectors can be a registered engineer or registered architect. In such inspections, the entire building is visually inspected and also physically inspected. Doing a close-up, probing examination of one side of the façade of a building, inspectors will perform a roof to foundation “drop down” with a movable stage like window washers use. At that time the inspector will look for loose cornices, mortar joints, lintels and sills. Some bricks might be removed temporarily to see if there is any water seepage behind the brick façade.
An inspector may also test to see if the building is leaking an excessive amount of heat through its roof. This may be determined partly by finding out how much insulation is in the roof. Inspectors will do a core drilling to determine how much insulation exists. This might be done during a Local Law 11 inspection, but in any case it must be done prior to having a contractor do a roof replacement, in order for the project to proceed correctly.
Older roofs sometimes have no insulation, and therefore can be essentially the same as a person bundled up and out on a cold day but without a hat. Everything’s warm, but a lot of the heat is escaping from the top.
New York State code requires roof insulation to be installed to a standard of R19. Tat amounts to three inches of rigid insulation beneath the roof deck, or six inches of batt insulation beneath the roof deck.
Prior to winter, the building’s engineer should ensure that the structure’s masonry weep-holes (if it has them) are clear of debris so they can let the water escape. As with other parts of a building’s façade, allowing water to collect there will only lead to problems.
During a through exterior inspection, the inspector should check to see that the windows have adequate pitch to send water away from the window. A standard pitch is ¼-inch downward to the bottom of the sill.
Caulking around windows should be scrutinized every three years by a qualified inspector, at which time an inspection will be done from the inside to check on integrity of the windows. Depending upon the type of caulking, as well as building conditions and how well the caulking was applied, it could need to be replaced every few years. The only way to know when that job must be done is to have a qualified person inspect the caulking, but residents often can tell when something’s amiss, due to the draftiness inside their unit.
Various parts of your building’s exterior envelope have different life spans, but siding, shingles and roofs last 20 to 30 years if they are properly installed and maintained. When the roof does need to be replaced, though, it could be pricey since such jobs range in cost from $15 to $40 per square foot. And with residential building roofs in New York ranging in size from a few thousand square feet to more than 30,000 square feet, the numbers quickly add up. This is the stuff of special assessments.
Piping Hot
Ensuring that pipes and plumbing are safe from freezing temperatures in the winter is the building engineer's job. But to begin with, it’s the contractor’s job. Pipes should be properly insulated when they are installed.
Some pipes, though, are located in unheated or poorly heated spaces. Basement pipes in unheated spots such as crawl spaces, and pipes located in poorly heated stairwells, or pipes exposed to the weather on the rooftop, all should have proper insulation that is routinely checked, and replaced as soon as it appears to need replacement.
When preparing to winterize a multifamily building, the heart of the matter is the structure’s boiler. Remember, these basement behemoths need regular tending, and not just in the colder months. Boilers need to be maintained on a regular basis, not only for proper heating of the building but also because it’s the law. The New York City Building Department requires boilers to have a certificate of operation, and many boilers need to be overhauled annually, with a combustion test done at that time.
Perhaps the most crucial part of maintaining a boiler is employing the right boiler maintenance pro. Such a professional should do regular fireside cleanings of the boiler and at least biannual checkups of the system. As the boiler’s stack temperature increases, it indicates residue buildup and means it’s time for a cleaning.
Stack temperatures and other readings must be done at least a few times a week. Some buildings have the building super do such readings daily. The super and building staff should maintain logbooks for this data, in order to record, compare and monitor daily water level and pressure readings. Summer and mid-winter are good times for checkups/cleaning of the boiler, says Richard Berger, owner of New York Boiler, in Brooklyn.
“In the fall, generally, I’d have a cleaning and inspection” to prepare for winter, Berger says. It’s a day-long job.” During the checkup, gaskets on the boiler should be checked to see that they fit properly. If they don’t, they should be replaced.
One final tip in winterizing your multifamily building: consider ways to keep what’s outside, outside. Install a runner or long carpet in the entry hallway at the door, to catch most of the snow and salt that gets tracked in by the residents. It could prevent a lot of soiled carpeting throughout the building.
Jonathan Barnes is a freelance writer and a regular contributor to The Cooperator.



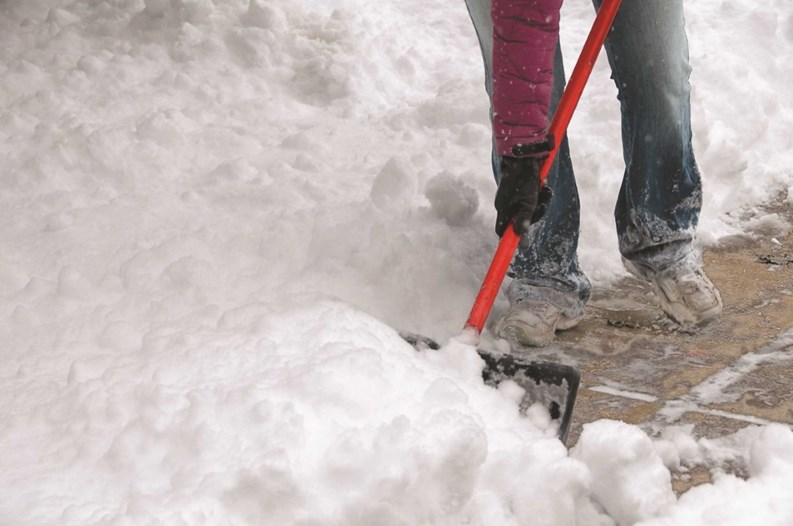
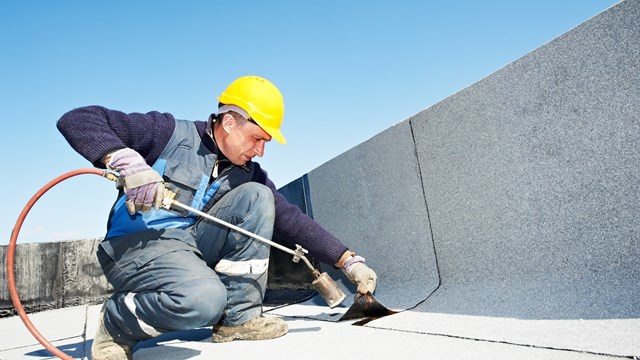


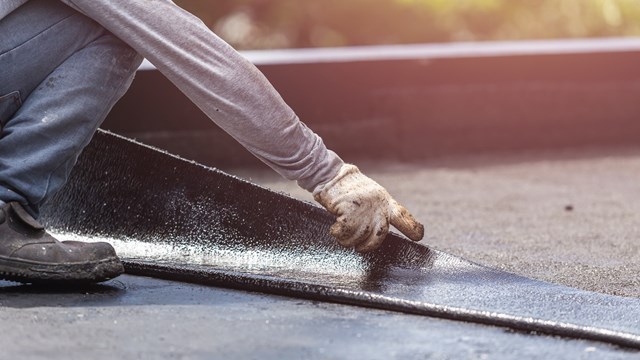
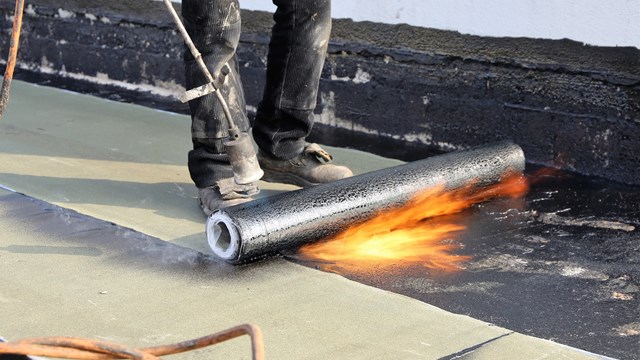
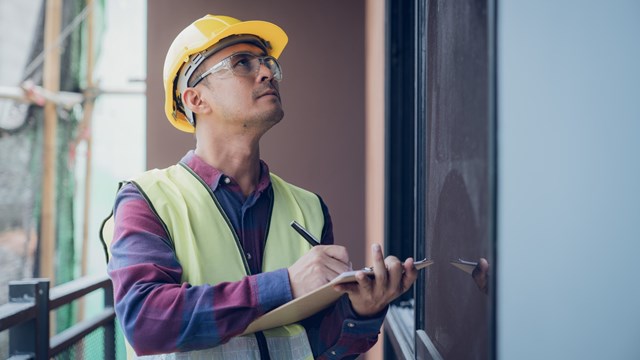
Leave a Comment