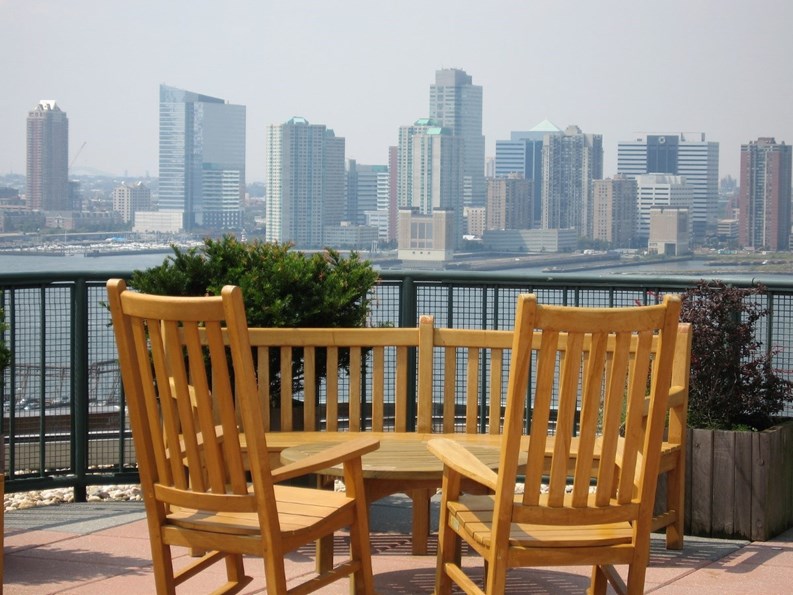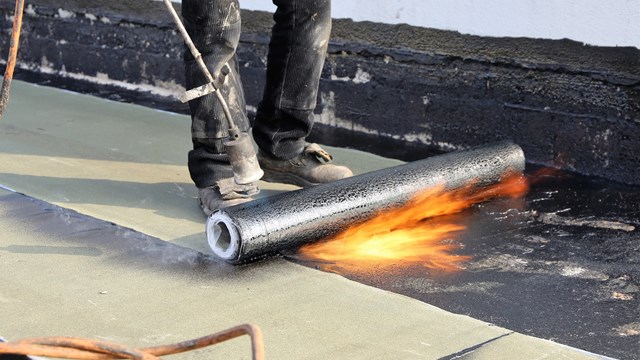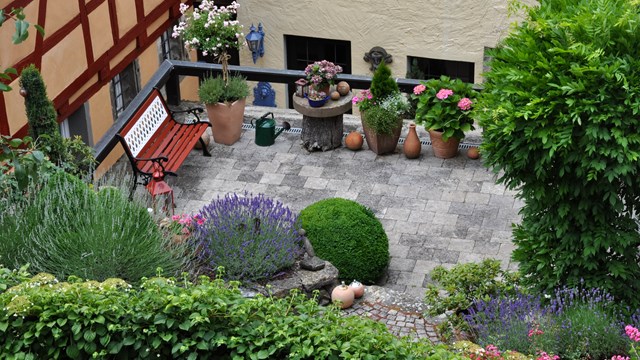In a vertical city like New York, the roof deck can signify quite literally the pinnacle of fine living. In the summer, there is nothing else quite like a nighttime gathering at the top of a building with the stars above, the bright lights of the city all around and, if we’re lucky, a breeze off the river at our backs.
And these days, rooftop gathering spaces are much more than a few chairs and tables covering an otherwise barren expanse dotted with mechanical equipment. From outdoor kitchens to pergolas, retractable canopies and elegant privacy screens, more and more buildings are turning their topmost living spaces into an extension of the ultra high-end amenities offered in the floors below.
A Must-Have
Tony Malatos, a principal at KNS Building Restoration in Flushing, estimates that “at least 70 percent” of buildings in New York City have rooftop decks or living spaces.
And that number may continue to grow as more and more buildings find that having a rooftop deck or terrace has become an essential part of keeping up with the competition. Many residents and prospective residents of co-op and condo buildings in the city expect to see these types of outdoor spaces and may turn away from a prospective purchase without one.
“Every place needs to have one these days,” says Al Terry, president of New York Decks, based in Manhattan. “We find it with older buildings (that have to add one) in order to compete with new buildings that have a lot more amenities. In order to keep values up, they’re putting in roof decks to compete.”
“Boards are constantly trying to decide whether it’s worth the money” to build one, says Terry, who adds that he has been told an elegant rooftop deck can add $10,000 of value to each unit in a building. “They get about two or three times back on their investment.”
Gotta Have It And How To Get It
Often, a roof deck is “done more with the building itself,” says Michael Pucci, president of FM Pucci & Associates, Ltd., construction consultants based in New York, meaning design occurs in step with the rest of the building as does construction.
Malatos agrees. “They are built mainly during construction and built in with the roof,” he says. “The paving systems would be incorporated into the roof system.”
For older buildings or even newer construction that did not incorporate an elegant rooftop social space in its initial incarnation, the good news is that it’s almost never too late to add one. The type of space will depend, Pucci says, “on the kind of roof that’s going to be on there. It needs to be strong enough to hold the basics as well as people.”
Load-bearing is very important, says Malatos. “Weight loads in older buildings should be considered. An engineer should look at it before the process moves too far ahead,” he adds. There are also considerations for things such as wind sheer, he says.
“The first thing that has to take place,” says Terry, “is a preliminary assessment of the site conditions by an experienced architect or deck builder. This is to determine the square footage of the roof area and the most efficient way to exploit the advantages of the space.”
He agrees that weight is, of course, a key consideration. “What has to be determined at the beginning is the load bearing capacity of the roof—will the roof support this installation or not?”
If the roof cannot bear the weight, there is another option. “If you still want to build the deck, it has to be suspended over the roof with structural steel.”
Protecting Your Roof Membrane
Another aspect that is taken into account is the integrity of the roof membrane. “You install protection or insulation board on top of the roof,” says Malatos. Or you set the decks on plastic posts and they are constructed that way, he says.
Terry agrees. Although the “undercarriage (of a deck) is designed to let water flow unrestricted” beneath it, buildings will typically “put down a new membrane before the deck goes down. It offers added protection,” he says.
The risk of fire is also an important consideration that must be worked out before design or any additional work takes place. “Can the installation be in compliance with the fire code?” Terry says, citing the 20 percent flammable regulation enforced by New York City. “If the roof can bear the weight, the next question is the combustibility issue. Only 20 percent of the roof can be constructed of a flammable material. Beyond that, it has to be non-combustible materials such as cement, stone pavers or metals, like aluminum.”
Once it is shown that the roof can handle the additional weight and the combustible elements fall under the required restrictions—a process that can take about four weeks—then the design work can move forward at full force. That design work must also follow an additional city regulation stating that the deck platform must be surrounded by a railing or fence that is at least 42 inches tall and no higher than six feet tall.
After the board determines which designer or architect they wish to work with, that individual interviews the board to learn more about how they want to use the space. They then provide usually three concepts for review. Following review and comments by the board, they will create a second, final plan.
The most helpful aspect in ensuring a successful design process is knowing what a board’s budget is. “It is very helpful if the board has a defined budget because that will determine the scope of design.” It does no good for a designer to create a $250,000 plan for a $100,000 budget, a situation that leads to nothing but disappointment for all involved.
The plan approved by the board is then submitted to New York City’s Department of Buildings (DOB) for review and comment, a process that can take four to six weeks, says Terry.
Other smaller but still vitally important issues must be planned and worked out before construction begins, says Terry. These include being able to bring enough electrical power to the roof to support the activities that will take place there. “Some buildings put in full-size kitchens,” says Terry, as well as extensive decorative lighting.
Barbecues are a totally different story. If you want a barbecue as part of your roof social space, you had better check with the New York City Fire Department. There are numerous regulations that prohibit most types of grills.
Construction itself can take place throughout the year and for a typical project— one that involves, for example, a 100-unit building that is doing a 2,500-square-foot space—that construction usually takes around 10 weeks, says Terry.
A good portion of construction takes place off-site, where prefabricated components are created that will be brought up to the roof either through the building’s elevators or stairs or lifted up to the roof with a crane.
Keeping the Deck Looking Good
Decks, Terry says, “are usually low maintenance. They should be designed with high quality materials and durable installations. They should have a life expectancy of at least 25 years.”
If you used the right type of wood, “you don’t need to worry about moisture,” Terry adds.
Most wooden decks these days are constructed from Ipe wood. “Ipe is a Brazilian wood, and is one of the densest and hardest woods available,” says Malatos. If it is not Ipe but another type of wood or composite, that material should be treated.
“If people try to stain or oil their woods, then they should expect to oil them every year,” says Terry.
When it comes to maintenance, Pucci also suggests that building managers and maintenance staff “watch the weight and its (the roof’s) ability to perform over time. There can be a lot of water and wind. Drainage issues are very fundamental to any roof. Control water and get it off the roof.”
For most decks, though, Terry says they should just be cleaned annually to ensure a healthy lifespan and safe environment for residents.
The Latest Trends
As roof decks and terraces gain in popularity, they also continue to evolve both in terms of design and materials used. Malatos says “the latest thing is rooftop plantings.” He is seeing more and more green roof-scapes in new constructions, supporting many of the green efforts already underway in the city.
Terry is seeing an evolution in the types of materials used to build new roof spaces. “The main issue is coming up with attractive, lightweight non-combustible materials,” he says. “Preferably less than 10 pounds per square foot.” Popular new materials include aluminum. “We’re putting in a lot of aluminum decks,” Terry says. They are also putting in a lot of porcelain tiles. “They’re from Italy and are half the weight of normal cement and stone pavers.”
As long as roof decks and terraces continue to grow in popularity, the designs and materials will continue to advance and offer an increasing number of innovations and eye-opening aesthetics for the tens of thousands of people who look forward each day to finding their moments of bliss in the skies over New York City.
Elizabeth Lent is a freelance writer and a frequent contributor to The Cooperator.







Leave a Comment